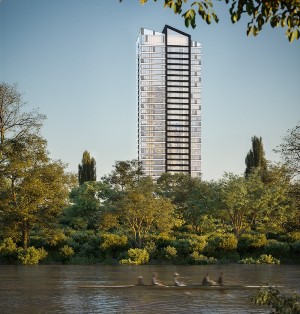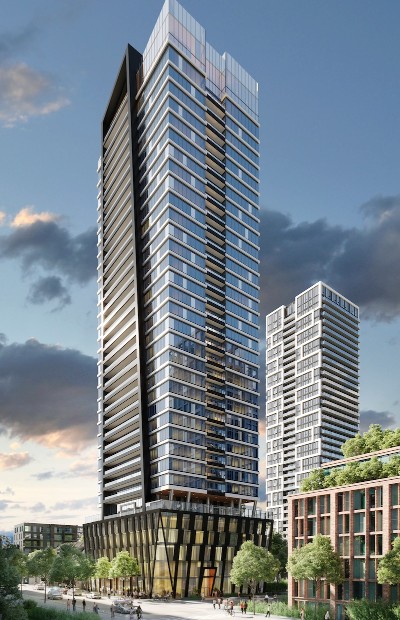Three years after River & Fifth began its 37-storey ascent in the emerging downtown east side of Toronto, developer Broccolini is proposing to create a whole block-style community by building another mixed-use condo right beside it. The Riv will rise 34-storeys near the Don River, at the corner of River Street and Labatt Avenue.
The Riv will house 388 suites, starting in the mid-$500,000s, and back onto the Lower Don River Trail, which connects to Riverdale Park and Evergreen Brickworks to the north and Corktown Common to the south. A new pedestrian walkway to Bayview Avenue will boost access to those public spaces.
 The building will also add widened, tree-lined streets to the neighbourhood, as well as boutique retail spaces designed for cafes, shops and other small businesses.
The building will also add widened, tree-lined streets to the neighbourhood, as well as boutique retail spaces designed for cafes, shops and other small businesses.
“Easy access to green spaces is extremely important and integral to the kind of communities we want to build in Toronto,” says Phil Brennen, vice-president of real estate development at Broccolini. “With two projects on River Street, we’re building a new community in the east end so it’s extremely important that our buildings create a compelling visual statement, like a beacon, on the east-end skyline.”
Architecture firm IBI Group envisions The Riv with a black-and-white exterior façade resembling a ship’s mast. The building design further evokes the movement of the nearby Don River through its angular podium and a pixelated gradient pattern on the building’s exterior.
“The Riv’s distinctive form and colour palette are intentionally of a piece with Broccolini’s other developments,” says Mansoor Kazerouni, global director of buildings, IBI Group. “But the building is also very much in conversation with its location, both natural and urban. For example, the mast-like beacon is a symbol of the resilience of the east end neighbourhood. We’re looking forward to spotting The Riv in future east-end skyline shots.”
 With more than 18,000 square feet of indoor and outdoor spaces, The Riv brings a variety of amenities that appeal to evolving demographics: an outdoor terrace with eastern waterfront views, a co-working/business studio, a kid’s room, a speakeasy, a gym, a meditation room, a gaming lounge, a tool annex, and a pet spa.
With more than 18,000 square feet of indoor and outdoor spaces, The Riv brings a variety of amenities that appeal to evolving demographics: an outdoor terrace with eastern waterfront views, a co-working/business studio, a kid’s room, a speakeasy, a gym, a meditation room, a gaming lounge, a tool annex, and a pet spa.
“This area will become a major hub, and we’re proud to be a part of the exciting and smart urban growth in Toronto,” said CEO Anthony Broccolini. “It’s also this year’s most affordable downtown launch, making it ideal for those looking to enter the housing market.”
Toronto-based Patton Design Studio is creating a retro-Italian aesthetic that “evoke both mid-century Milan, as well as Downtown East’s industrial legacy.” Layouts range from studio, one-bedroom, one-bedroom plus den, two-bedroom and three-bedroom suites.
The developer is also equipping the suites with its smart-home system that locks doors, grants access to amenity spaces, and allows visitor entry via a smartphone app or suite wall pad. The entire building will also be outfitted with high-speed internet.








