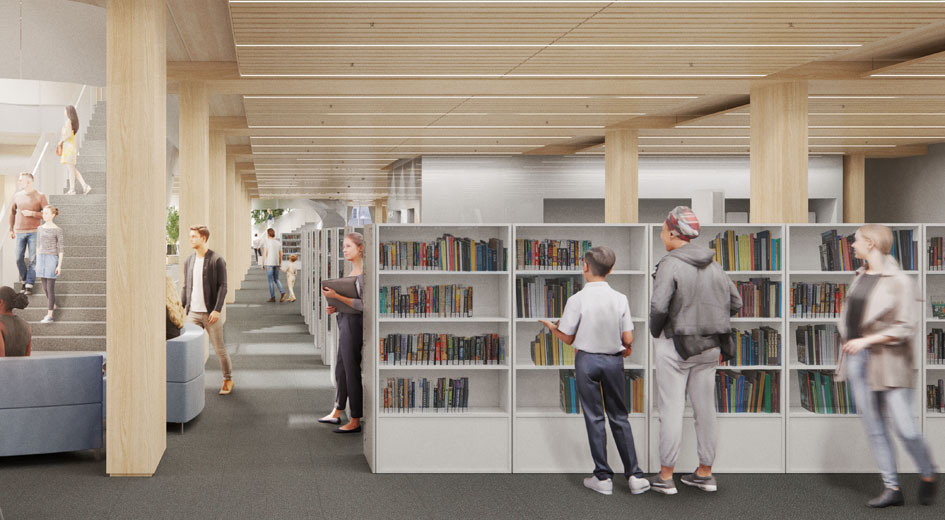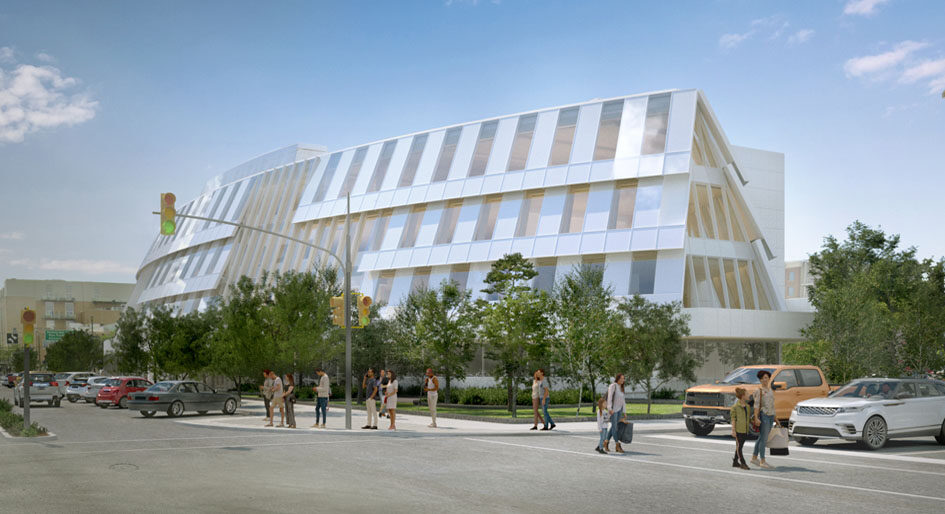Saskatoon’s new central library is set to begin construction next spring and open in 2026. Designed by Formline Architecture, Chevalier Morales, and Architecture 49, the project draws inspiration from First Nation and Métis architecture.
In its vision, public program, architecture, and urban plan, the library is conceived as a key pillar in the reconciliation of Indigenous and Western ways of living and building. Saskatoon’s new central library will be Canada’s first major public building conceived for the Reconciliation Era – and beyond. The library will bridge spiritual and cultural ways of thinking, and experiment with hands-on, practical spaces for people, books, media, children’s theatre, community cooking, sharing, and learning.
The four-level, 142,000 square foot library will be located downtown on Second Avenue between 24th Street and 25th Street. Targeting LEED Gold, the design goal is to showcase the best of library design and community-building.

According to the architectural team, the transparent and translucent skin of the building will take advantage of and diffuse the crisp natural light of the prairies. Inspired by the Saskatchewan landscape and local architecture traditions, the library will also evoke the Métis log cabin with exposed glulam beams and a cross-laminated timber strategy.
The Métis log home design features an exposed mass timber structure with an open floor plan, reflecting traditional values of communalism and social connection. The library’s interior references the log home design with wood columns, ceilings and other elements visible throughout. It also features an open concept, providing a warm and inviting atmosphere.
Clever public spaces will be featured throughout the building, from a children’s theatre, to a community kitchen and a bright learning and sharing circle. The library will also house book and media collections, multimedia labs, and cafés. Accessible entrances, luminous staircases, floor openings, and intimate circulation spaces will intertwine, allowing visitors to move freely, find books, and meet friends.








