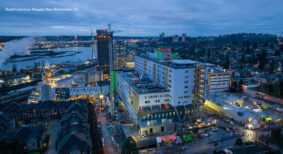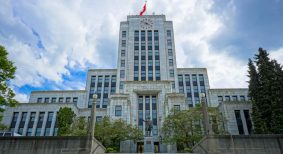When a project team is tasked to create a world-class building, success is usually dependent on one thing – collaboration.
Fortunately, the team responsible for the University of British Columbia (UBC) Pharmaceutical Sciences Building brought that and more to the table to create a signature structure on the campus that will – through its bold design – serve as a model for future laboratory and research facilities.
Officially opened Sept. 18, 2012, the new building is a state-of-the-art facility that brings together all of the faculty’s teaching, learning, research and outreach under one roof for the first time. It also houses the Centre for Drug Research and Development (CDRD).
“The new Pharmaceutical Sciences Building is a remarkable achievement,” says UBC president, Stephen Toope. “(It) redefines the future of pharmacy education and practice in the province.”
The design, a joint venture between Montreal’s Saucier + Perrotte Architectes and Vancouver’s Hughes Condon Marler Architects, delivers an innovative learning environment that has already garnered several awards.
“We’re very happy with the result. It’s exceeded my personal expectation in terms of the impact it’s had on people and the recognition it’s receiving around the world,” says design partner Gilles Saucier. “An enormous effort was made to create an interesting new environment for the faculty and research centre.”
Adds HCMA principal in-charge Roger Hughes, “The Pharmacy project was a wonderful collaboration. The team agreed from the start that the concept would reflect the reality that what happens outside the classroom is as important as what happens inside and Pharmacy delivers on this idea powerfully.”
Ledcor Construction broke ground in July 2010, with substantial completion achieved in November 2012. The project was a $100 million contract. At peak, manpower was approximately 350.
The biggest challenge was the accelerated schedule, according to Ledcor project manager Matt Artis.
“The fast-track approach created some challenges when the construction was ahead of the design in certain areas,” he says. “We had to make a lot of decisions on-site and hold daily meetings with consultants to coordinate these issues so that they would not slow down the construction schedule.”
The building had to be open for students at the start of September, so Ledcor did a phased occupancy to turn over the student floors (Levels 1 to 3) ahead of the rest of the building.
Saucier also cites the tight schedule as the main challenge on this project.
“Everybody was on track to make sure this was delivered on time and within budget,” he says. “It’s incredible to see what we were able to achieve on that type of schedule but we had very good people involved.”
The 250,000-square-foot building consists of six storeys above-grade and one below. Approximately 18,200 cubic metres of concrete was used for the structure. The majority of the building (Levels 4 to 6) includes very specialized labs for researchers along with approximately 150 offices on the north elevation. It also has a 5,000-square-foot data centre in the basement that will be a centralized location for the campus computer infrastructure.
The first three levels are for the pharmacy students. They include two lecture halls, classrooms, teaching labs as well as various study and meeting rooms.
“There is also a cafe in the main lobby,” notes Artis.
On the ground and mezzanine level is an exhibit called, Story of Medicines, which tells the history and development of pharmaceutical drugs through interactive screens.
The exterior skin features a custom designed curtain wall with zinc panels on the soffits and “boxes” on the west elevation. The interior is a mixture of cedar siding, metal panel, glazed partitions and drywall with high-gloss paint in the atriums, describes Artis.
“There are also architectural concrete walls that tie into the curtain wall on the exterior,” he says.
The west elevation, overlooking the main entrance and a plaza, houses meeting rooms in a series of glass cubes that seem to protrude and recede from the façade.
“The reason for doing that specifically on the west façade is (because of the) plaza in front of the building,” says design partner, Saucier. “The plaza is large enough so it can accept that kind of sculptural gesture. (The cubes are) like the extremity of a branch projecting through the space to create a more dynamic relationship with the plaza.”
The unique building design, with its geometry and angular spaces, made it a challenging project to build.
“The constructability of the design required a lot of creative thinking at certain times. It is such a custom designed building that we weren’t always able to draw on past experiences,” says Ledcor’s Artis. “Luckily, we had a great team that worked well with the consultants and owner so that we were always able to come up with a solution to any problem that arose.”
Building information modeling (BIM) technology helped to bring this project to realization and proved to be invaluable in identifying potential conflicts.
“It allowed us to spot conflicts ahead of time, which in the past you wouldn’t have discovered until the pipe/duct/conduit has already been installed,” says Artis. “It was especially helpful for the interstitial level where a large portion of the ductwork was run. It was also used in determining ceiling heights and layout.”
From its dynamic exterior to its organic wood interior, Saucier’s interpretation of a modern laboratory breaks from the traditional in many ways.
The building form is a striking architectural expression, inspired by an abstract idea of a tree.
“It’s an invocation, not direct translation. Don’t look to find a tree – this is not a tree but is inspired by the structure of a tree,” explains Saucier. “We’ve created the equivalent of an abstraction of a natural form where the ground floor is like the trunk of two trees interlacing and angling up into the building – the canopy.”
The lobby features polished concrete floors and angled walls that are defined by cedar wooden planks.
“We carved the ceiling in the shape that is like you are standing under this fantastic structure, which is the canopy of a tree,” says Saucier, adding the use of wood continues the tree idea as well as acting as a wayfinding cue. “If you have to go up, this is clearly identified through stairs and the way the ceiling is carved to bring the attention of the people up into the building.”
Also key to the design concept was to have the ground floor serve a very public function to connect with the people and surrounding campus. With this in mind, the ground floor is transparent and inviting.
“The vision was when you look at the building, you see the movement of people – the building is animated by the people,” says Saucier.
The building is targeting LEED (Leadership in Energy and Environmental Design) gold certification and addresses sustainability in several areas, including transportation, energy and water usage. Mechanical features include heat pump chillers, a low temperature heating system and an integrated lab control system. Heat recovery chillers will also contribute to energy reduction. Potable water consumption is expected to be reduced by 20 per cent. During construction, 90 per cent of waste was diverted from landfill.
Two full height atria provide natural daylight to all interior spaces and have been described as the building’s “lungs” in balancing temperature and ventilation year round.
Designed to function as a gateway to the academic core, the building is now a landmark for the southeast end of the campus.
The facility will allow the faculty to increase the enrolment of students into graduation and under-graduation programs by 47 per cent each year, addressing the shortage of pharmacists in B.C.
Cheryl Mah is managing editor of Construction Business magazine.










