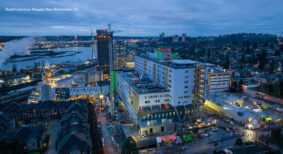The Kelowna International Airport expansion will showcase mass timber construction. The nearly 8,000-square-metre airport expansion project will reinterpret its original 1960s modernist aesthetic with a two-storey prefabricated mass timber structure featuring a long-spanning signature “waffle-slab” roof design.
Once completed, the large-scale roof structure will serve as an industry example of highly efficient timber construction, showcasing the availability and affordability of mass timber.
“I’m thrilled to see that the terminal expansion will use mass timber, showcasing the versatility and design capabilities of B.C. lumber, while also contributing to the local economy. As YLW is the gateway to the Okanagan, the choice to use mass timber is an important decision to highlight the characteristics reflective of the region,” said Colin Basran, mayor, City of Kelowna.
The Airport Terminal Building Expansion project is anticipated to break ground in 2023 and will receive $500,000 from the province to help with costs associated with the use of mass timber. The funding will also help with the creation of a digital construction twin, advanced fire modelling and life-cycle assessment of building materials.
The use of prefabricated mass-timber panels will reduce construction time by an estimated 25 per cent and will result in less construction traffic to the site. Canada’s 10th largest airport will remain open and fully operational throughout construction.
The first phase entails an expanded departures lounge to improve connections to gates and increase food and beverage options, an expanded security screening area, and new direct access to south gates.
The project team includes PCL Construction and office of mcfarlane biggar architects + designers.
The complete Kelowna International Airport expansion project is expected to open to travellers in 2026.
The Mass Timber Demonstration Program is delivered by Forestry Innovation Investment on behalf of the Province.










