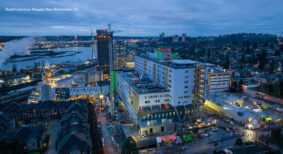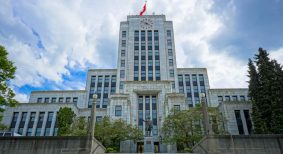The Weeneebayko Area Health Authority (WAHA) Redevelopment Project in northern Ontario is underway.
The $1.8B landmark healthcare campus includes an acute care hospital, a larger 24-hour emergency department, a new 32-bed Elder Care Lodge, modern state-of-the-art patient rooms, expanded mental health and addictions programming space, staff residences, a hostel for patients and visitors, and a future ambulatory health clinic.
Kasian, in partnership with Bertrand Wheeler Architecture Inc., was chosen by Pomerleau Construction to plan and design a new regional health care campus in Moosonee, and a new ambulatory care centre on Moose Factory Island.
The entire orientation of the hospital building on the site aligns with the cardinal directions of the Cree Medicine Wheel. The circular front entry pavilion to the hospital will face east, symbolizing, the start of life, the spring, purity, warmth, light, and new beginnings, inspired by the Medicine Wheel. This circular space reflects the four sacred medicines which include tobacco, cedar, sage, and sweetgrass, guiding the building’s overall layout and wayfinding. A traditional healing space is featured in the lobby, with a two-storey centrepiece and clerestory glazing to symbolize the connection to the Creator.
The redevelopment project is being delivered using the Progressive Public-Private Partnership (P3) Design Build Finance (DBF) model, which relies on a high level of collaboration between all parties to deliver healthcare and housing facilities that meet all the project requirements and specifications at the lowest possible cost.
Upon completion, the new regional healthcare campus will allow WAHA to expand its health promotion and capacity building programs, to better accommodate primary health care services, and to improve access to care for the mostly First Nations communities it serves.
Site clearing is in progress and the Weeneebayko project is targeting a 2030 completion.










