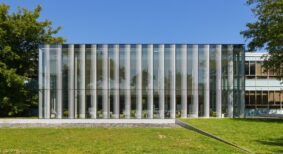In the old city of Maisonneuve, now the Mercier-Hochelaga-Maisonneuve borough of Montreal, a historic building has turned a new page in the story of its life. The Beaux-Arts-style Maisonneuve Library underwent sensitive internal and external renovations to meet changing user needs and expand programming that was accessible for all.
Along the way, EVOQ, in partnership with Dan Hanganu Architects (now part of EVOQ), wanted to maintain the building’s significance and heritage value.
Once the headquarters of the town’s administration and council from when it was built in 1912 until 1918, the building has since taken on symbolic meaning as a hallmark of community culture. From 1926 to 1967, the building housed the Radium Institute, where more than 67,000 cancer patients were treated with radiation during the early stages of oncology. The library branch began operating on the site in 1981.
“This was a very active library and people in the neighbourhood were very attached to the building as it was,” explains Georges Drolet, partner at EVOQ. “They voiced their concerns when they learned there would be a major construction.”
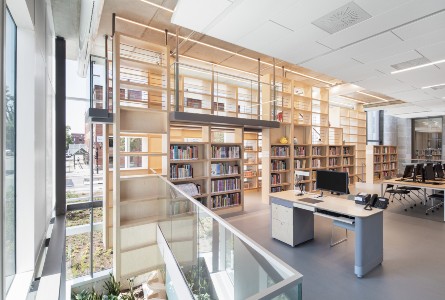
Natural light pours into one of the new areas in the addition. Photo by Adrien Williams.
Like many projects that seek to redevelop the state of a much-loved historic landmark, public consultations were integral to the evolution of the library’s new look.
What the designers successfully proposed during the public architectural competition in 2017 was to keep the original structure as an identifiable architectural piece of the revival and redesign its outdoor public space to reinforce the library’s presence within the cultural hub.
Before it was annexed to Montreal in 1918, Maisonneuve was one of Canada’s largest industrial suburbs.
“The city councillors decided to create a centre of the town that was forward looking but also an important architectural presence within an industrial town, which was quite unusual,” says Drolet.
They turned to the City Beautiful approach of beautifying rapidly growing cities as a precursor of civic virtue. At the time, the urban planning movement was popular in the United States, with its wide boulevards and spacious public plazas, its BeauxArts elements of symmetry, decorative columns and grand entrances
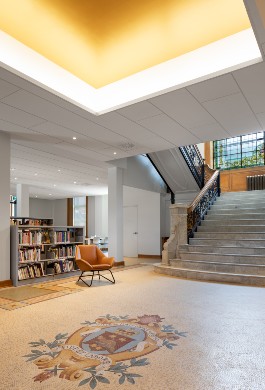
A floor mosaic with the emblem of the City of Maisonneuve was discovered and restored. Photo by Adrien Williams.
The architects worked closely with landscape designers to bring this past to life. “We wanted to keep this importance of civic pride and identity and build that in,” says Drolet. “It was important for us to make this new open accessible library part of this public whole.”
The structure’s historic past is never far from view. One challenge architects were up against was a constrained site. With no room to build from behind, the project tripled the original floor-plate by creating two glass atriums on both sides. The glazing also brings the masonry of the limestone facade into visitors’ daily experience of the modern expansion.
“The ability to perceive the whole three dimensions of the historic building was super important,” says Drolet. “The interior was conceived to leave the side facades completely visible and give the ability to explore the sculpted stonework as you walk across the various parts of the library.”
Circulation spaces were created so the old building is always noticeable. As patrons move around the space, they also become part of the surrounding neighbourhood and city at large. Strategically placed windows bring views of traditional row houses in the community. Moving up, on the rooftop terrace, one can take in a panoramic view of the city and Mount Royal.
Throughout the space, the programming speaks to the modern expectations libraries now hold for all demographics. “While you want it to be completely open, you want every segment of the population to feel comfortable,” says Drolet.
Features include teamwork rooms and a quiet lounge for reading and concentration, indoor and outdoor social spaces, a community room and cafe, learning and creative spots like a media lab and animation room for school groups, and an indoor garden. A rooftop garden produces vegetables and herbs for donating to local organizations, and offers activities geared to promoting urban agriculture. There are play areas for young children and teenagers, including a video game room.
The flexibility of the library was also a priority. Spaces can transform for exhibitions, conferences and thematic events. “You have to be able to define the spaces specific for some users, but also give it a level of flexibility that gives the librarians an ability to be creative,” says Drolet. “Even during construction, we were in close contact with the librarians to make sure that they felt it was their place as well, not just something they were going to move into. That was a very rich experience in terms of a sustained conversation.”
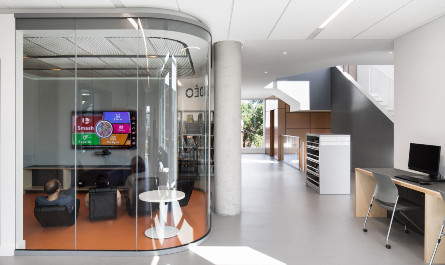
Flexible spaces serve various demographics of the community. Photo by Adrien Williams.
The universal accessibility of the expansion also reflects an inclusiveness that is vital for modern-day civic spaces. The team was able to do so without destroying heritage elements like the grand marble stairway in the existing building.
Other heritage gems, unearthed while restoring the original building, were brought back to life, such as a floor mosaic with the emblem of the City of Maisonneuve and plaster work hiding behind suspended ceilings.
Architects also revived an original stained glass dome at the centre of the upper floor, where the town council chamber was located, and a grand metal door of the main entrance.
Much care was delivered to the facade; it involved a fair bit of masonry work as the limestone suffered wear-and-tear over the years due to Montreal’s unforgiving weather. Some parts had to be dismantled and rebuilt.
On the newer side, in keeping with the city’s sustainability policies, highly efficient building systems keep energy consumption low and boost thermal comfort. A geothermal system was installed beneath the front yard to provide the library’s heating and cooling needs. Radiant floors also help maintain the temperature within the space, and the curtain wall incorporates thermal breaks and solar protection properties.
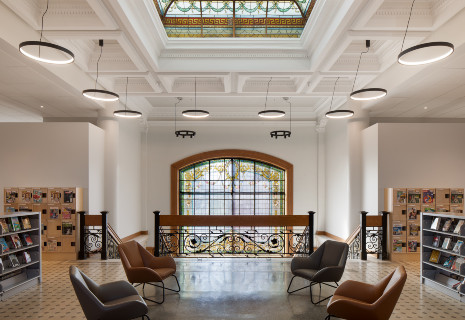
Heritage elements like stained glass windows were carefully restored. Photo by Adrien Williams.
Libraries now play a wider role in creating sustainable and resilient communities, but also are a means for socializing, learning and creating. To make its libraries more of a “living room for the community,” the city had been moving through different neighbourhoods to renovate them, explains Drolet.
Completed in March 2023, the Maisonneuve Library came with a budget of $34 million. Further funding was allocated for refurbishing the surrounding sidewalks and Place Ernest-Gendreau behind the library. Overall, the investment totaled $42.6 million.
Despite the public’s being able to view every proposal during the open competition, there was much worry over how the design would evolve. “Some were very vocal about their concern,” says Drolet. “During opening week, there was a line-up at the door; the place was packed with people all day.”
Those who were initially opposed to the project were now celebrating it. “That sense of ownership of the place has been carried to this new life of the library and I think that is extremely rewarding for an architect when that happens.”
Feature photo: The structure of the old building is viewable through the glass facades of the new addition. Photo by Adrien Williams.
