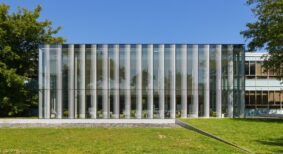The EllisDon Infrastructure Healthcare team has been selected by Michael Garron Hospital and Infrastructure Ontario to design, build and finance a transformative campus redevelopment and state-of-the-art patient care tower at the Toronto hospital in a contract valued at $411 million. The team is comprised of EllisDon Design Build Inc., Diamond Schmitt Architects and B + H Architects in joint venture, and EllisDon Capital Inc.
The LEED Silver-targeting project will add approximately 550,000 square feet of new space and renovate an additional 100,000 square feet of the existing facility. The redeveloped hospital will feature a new eight-story patient care tower and three-story podium designed to provide a light-filled, modern patient experience. The design will also help connect the hospital with the community in an effort to support its vision to become a health promotion partner and amenity for the neighbourhood.
“The design extends the public realm through a seamless transition into public spaces with improved wayfinding around a large daylit lobby and consolidated ambulatory care services,” said Matthew Smith, principal at Diamond Schmitt Architects, in a press release.
The double-height lobby will feature full glazing extending across the podium of the patient tower, providing views of a new landscaped park that will replace some of the oldest buildings on the campus. Patients and staff will also have access to roof terraces.
“An interaction between interior and exterior did not exist previously as there was a lack of landscaped space,” added Sydney Browne, principal at Diamond Schmitt. “In addition to the positive reinforcement that access and views to nature can have for recovering patients, setting the new entrance back from the street where there now will be park space addresses the hospital expansion in the context of its community setting.”
The project is expected to break ground in April.







