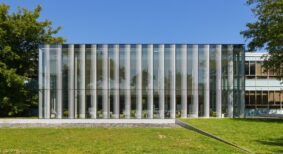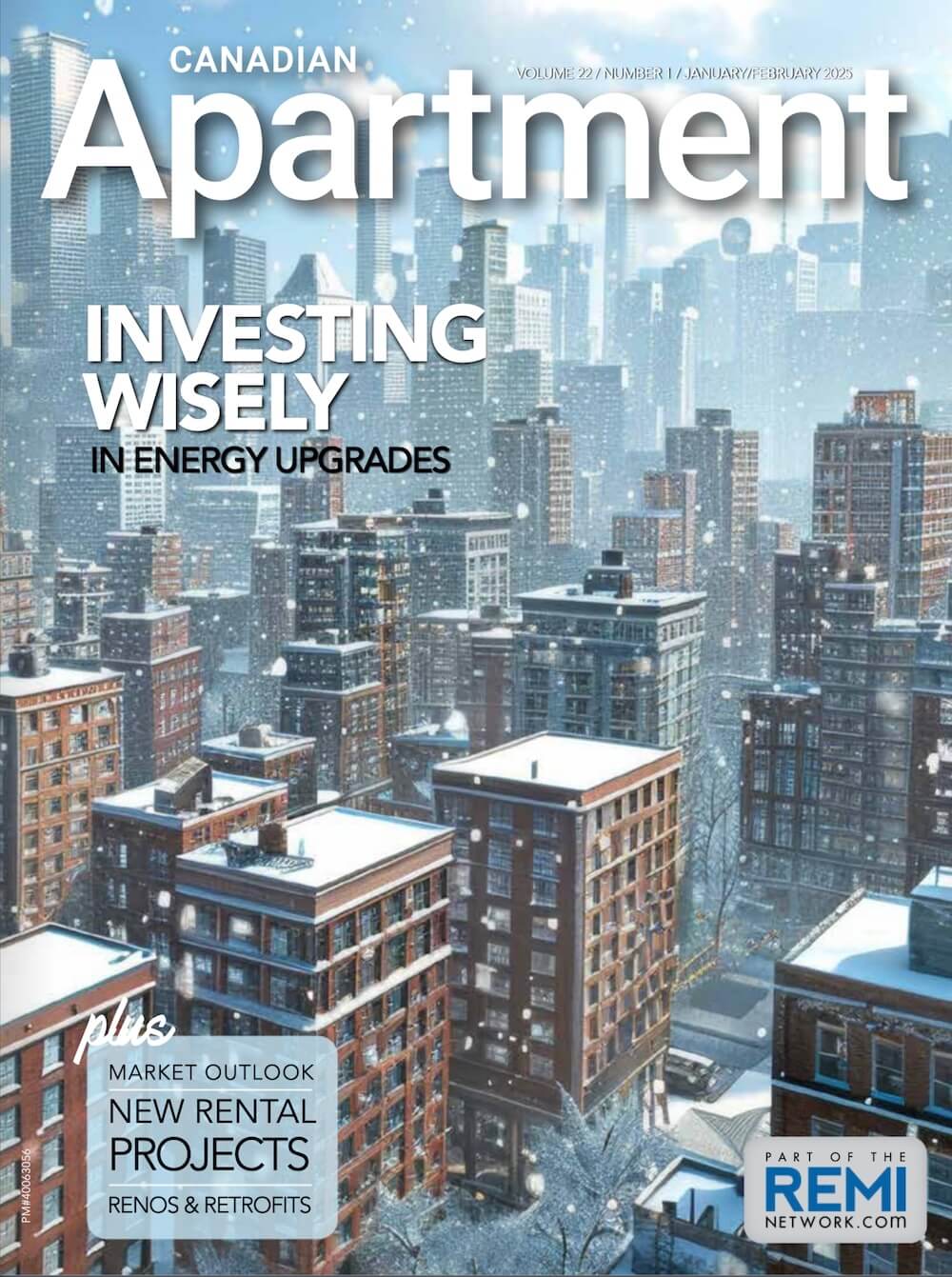Modular apartment construction is an emerging technology that’s gaining traction in cities across North America. Just as the name implies, ‘modular’ refers to apartment buildings that are composed of pre-assembled units manufactured off-site and stacked into place using a crane. After the finishing touches have been added, the end result is a two- to six-storey building that’s open for leasing in far less time than traditional methods, and without the typical hassles a lengthy construction process entails.
It’s important to note that these aren’t buildings built out of shipping containers, nor are they plain boxes without any character. Modular construction design has advanced tremendously over the past few years, producing buildings that look as attractive as they are distinctive. Big windows, large rooms and modern finishes are all part of the final package. Examples of complex multi-family buildings already exist in cities like Regina, Saskatchewan, Seattle, Washington, (pictured above), and San Jose, California.
The advantages
Because modular apartments take less time to build, the costs and disruptions associated with the construction process are significantly lowered. With most of the work being done at a factory, on-site dust and noise are kept to a minimum, while less material waste is generated and fewer disruptions from weather incurred. Modular construction also reduces the gas emissions from construction vehicles—and, most importantly for owners, the shorter construction time allows units to be leased sooner, meaning investments are paying off faster.
Our changing cities
Cities across North America are looking to increase their densities. Zoning bylaws are being altered to allow the construction of mixed-use mid-rise buildings along major avenues and public transportation routes. By doing this, cities will be able to use and maintain their infrastructure more efficiently, which is good for the environment and good for keeping taxes low. This new model meets the demands of the rising demographic of urban dwellers that are turning away from large, single-family homes in the suburbs in seek of denser downtown locations where amenities are within easy walking distance.
Modular apartment construction also ably meets the zoning requirements of these mid-rise corridors. The buildings that are constructed are attractive and on a human scale. These are not towers in a park. With the lower construction costs of modular apartment design, the opportunity exists for cities to increase their densities quickly, meeting their goals sooner rather than later. Assuming that city planners are made aware of these benefits, this should help modular apartment buildings get through the development process more quickly.
While there are many reasons to ‘go green,’ the benefit of cost savings achieved by modular construction is one that everyone can appreciate. Modular apartment design and the eco-friendly improvements that go with them are the way of the future because of how they speed up the construction process and lower maintenance costs. The planet wins, but so do the owners.
Examples of existing modular apartments:
- Sky Harbour Estates, constructed by Devereaux Homes and Developments, is a six-building, multi-family rental complex in Harbour Landing, Regina, featuring 314 modular units. The building was constructed in 2012 and was the eighth modular apartment project developed by Devereaux to help address the historically low vacancy demands in the Regina market at the time.
- N’ Habit is a 49-unit property at 2217 Third Ave. in downtown Seattle—the city’s first modular development. Built in 2013, the project took just seven months to complete, almost half the industry average of 12 to 14 months.
Learn more about this emerging trend by attending the North American New Apartment Construction Conference on April 21 and 22, 2015 at the Metro Toronto Convention Centre. For more information, visit: www.canadianapartmentsymposiumseries.com







