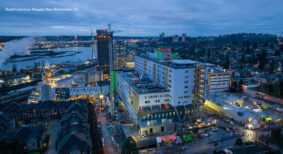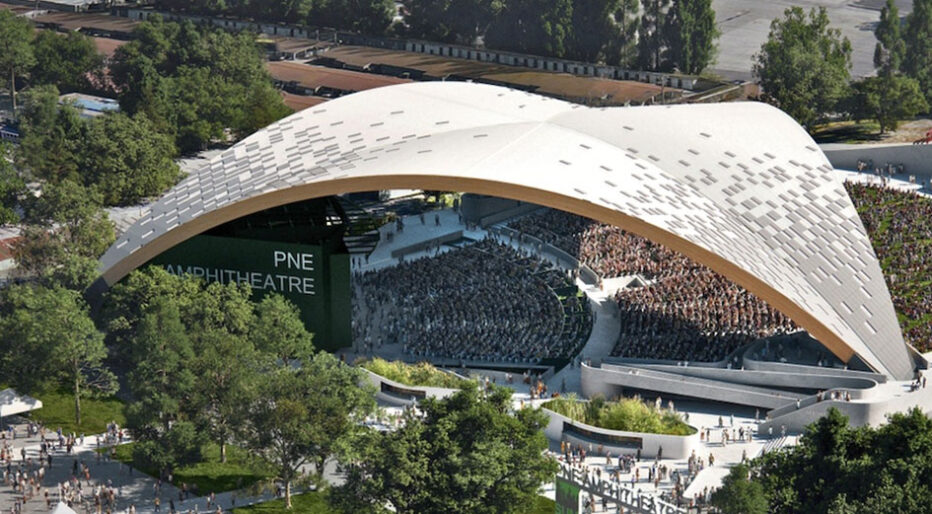A brand-new PNE Amphitheatre at Hastings Park in Vancouver has been unveiled, featuring a dramatic mass timber curved roof.
Construction of the open-air, 10,000-seat venue is set to begin in 2024, with expected completion in 2026. The estimated cost is $65 million.
“The amphitheatre will be a jewel in Vancouver’s crown of spectacular venues,” says PNE president and CEO Shelley Frost. “The project will be designed to showcase British Columbia building products and engineering while adhering to the highest standards of environmental sustainability. We believe there will not be another venue like this anywhere in Canada.”
The venue will include VIP suites, lounge space, common areas and catering options along with amenities such as accessible washrooms, merchandise sales and food and drink concession.
Designed by Revery Architecture, it features a unique roof structure which will be one of the longest clear-span roofs in the world when completed.
“Our architectural solution was an elegant structure that will cover the amphitheatre, gracefully landing on three points into the landscape. This gesture will frame vistas to the mountains and the surrounding context, creating transparency at the human level and an intimate atmosphere under the warmth of the wood,” said Venelin Kokalov of Revery Architecture.
The roof is engineered by mass-timber structure specialist firm Fast + Epp Structural Engineers.
The structural form will feature six-barrel vaulted segments intersecting at diagonal planes, creating a clear span of 105m (345’) from buttress tip to buttress tip. The form is inspired by the shell of the 1956 CNIT building in Paris, according to Robert Jackson, partner at Fast + Epp Structural Engineers.
The venue is expected to host 75 performances per year, including community arts and culture shows, commercial shows, corporate shows and the popular PNE Summer Night Concerts.











WE much appreciate the Canadian architecture and engineering project stories !
Brian D at Kitchener
CET B.Arch
519 589-7079