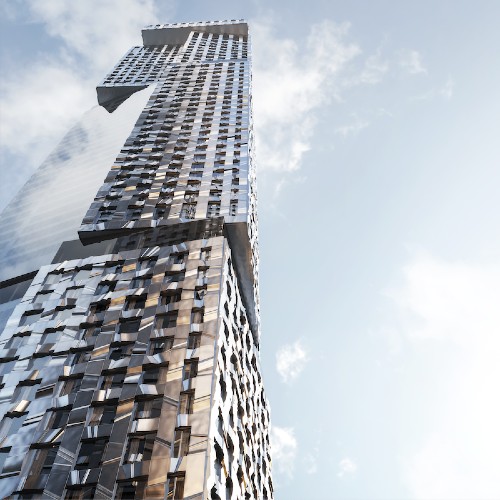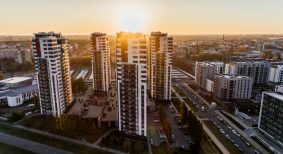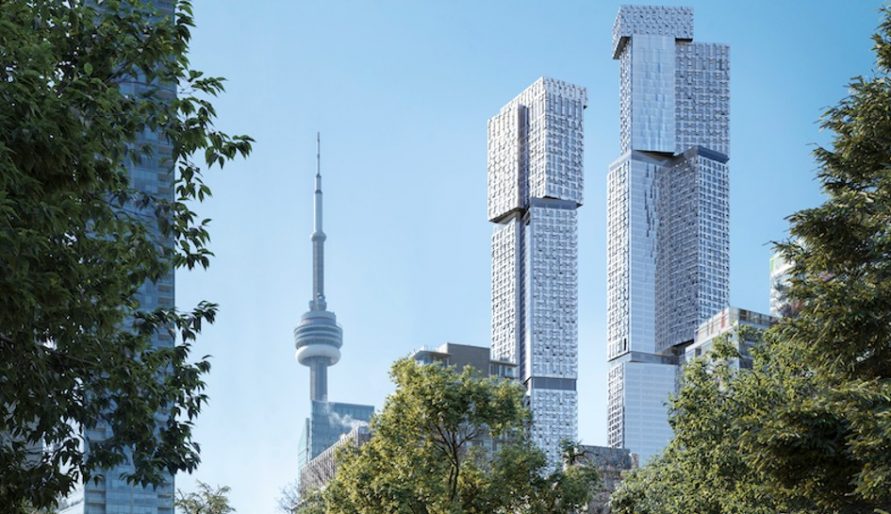New renderings were revealed for Frank Gehry’s first residential tower in Canada and what will become his tallest building in the world.
A pattern of maple leaves adorns a sculptural installation inspired by the Group of Seven in the Gehry-designed east tower lobby—viewable for passersby. Curved wood furniture and accents, and limestone cladding of walls and flooring, contrast with the stainless steel tower exterior, which all take cues from historic city buildings that Gehry’s admired growing up.
“There is a feeling of Toronto that I had as a kid, and I wanted that to be in the DNA of our design,” said Gehry, of Gehry Partners LLP. “Every city in the world has its own light and the light is modified by the buildings in the city. I wanted this building to capture the essence of Toronto. It’s not like everywhere else. The light is different. The heritage is different. It’s a different place. I hope that is what people see when they look up.”
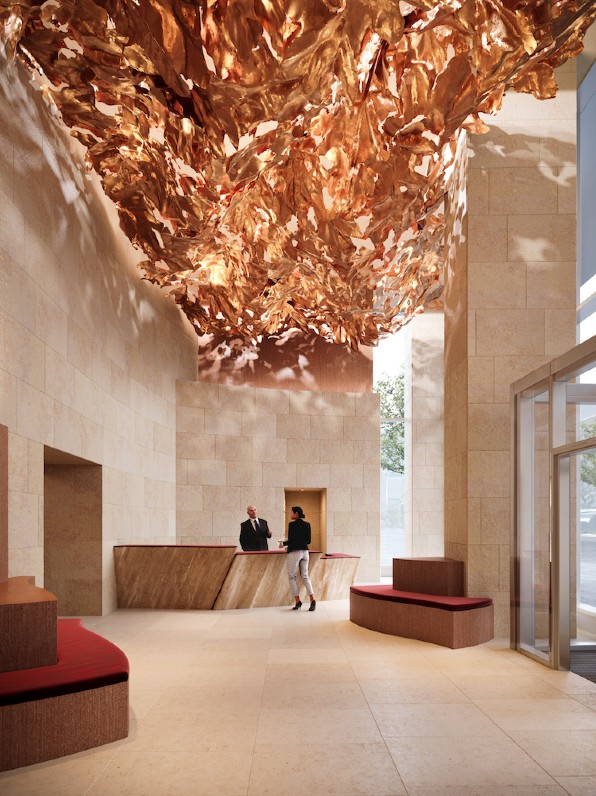
The Gehry-designed lobby was inspired by the Group of Seven.
Alternating stainless steel and glass canopies wrap the corners of both towers at street level, giving coverage to future potential commercial tenants and maximizing the public realm with active street frontage.
Studio Paolo Ferrari is overseeing the remaining interiors. Drawing on the studio’s international hospitality experience designing five-star luxury hotels and resorts, Forma marks Ferrari’s first condominium residence design in his studio’s hometown of Toronto.
Rather than concentrating amenities in one area of the building, spaces were grouped by theme and strategically located throughout. Separating the amenities in this way allowed the design to focus on the actual uses of each space, providing spaces that are more intimate and accessible.
Hospitality and entertainment amenities are grouped in the Grand Suite on the 73rd floor and feature a chef’s kitchen, interconnected entertainment rooms and an intimate theatre intended for smaller groups of ten or twelve.
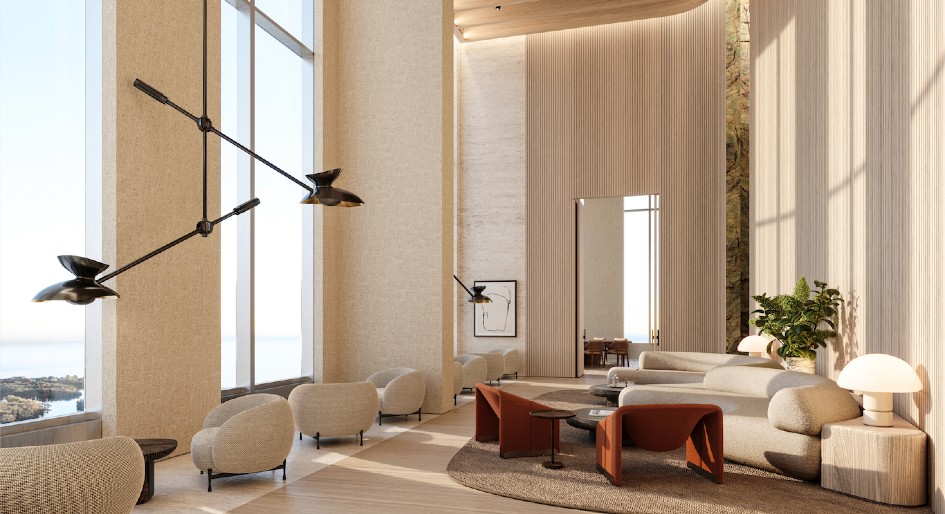
The Grand Suite on the 73 floor features interconnected entertainment rooms and a chef’s kitchen.
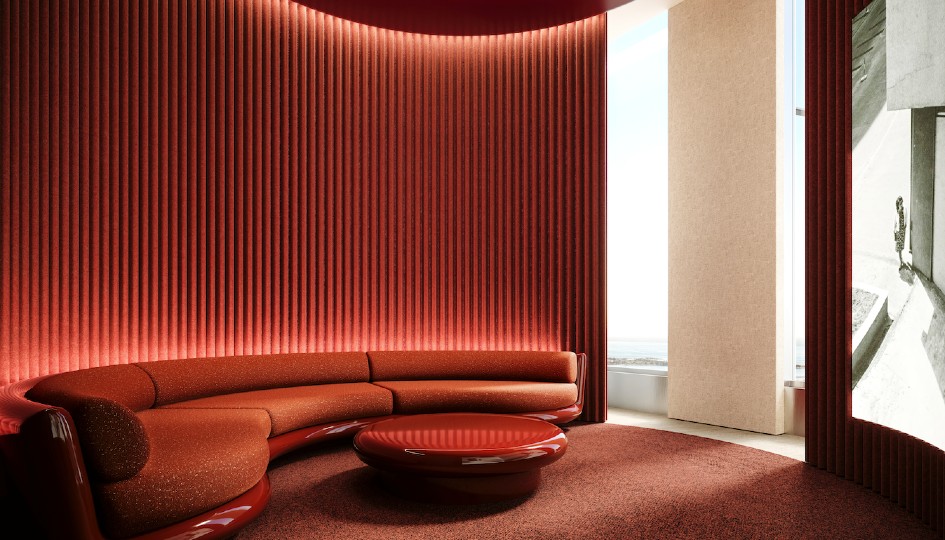
A theatre for 10 to 12 people in the Grand Suite.
In the Creator’s Club, a multi-functional co-working space shifts from private and semi-private spaces to more open areas for working and collaboration. An adjoining Maker’s Studio offers space for hands-on tasks, crafts, and hobbies, while the soundproof recording studio allows content creators to record podcasts, or work on social media videos and other creations.
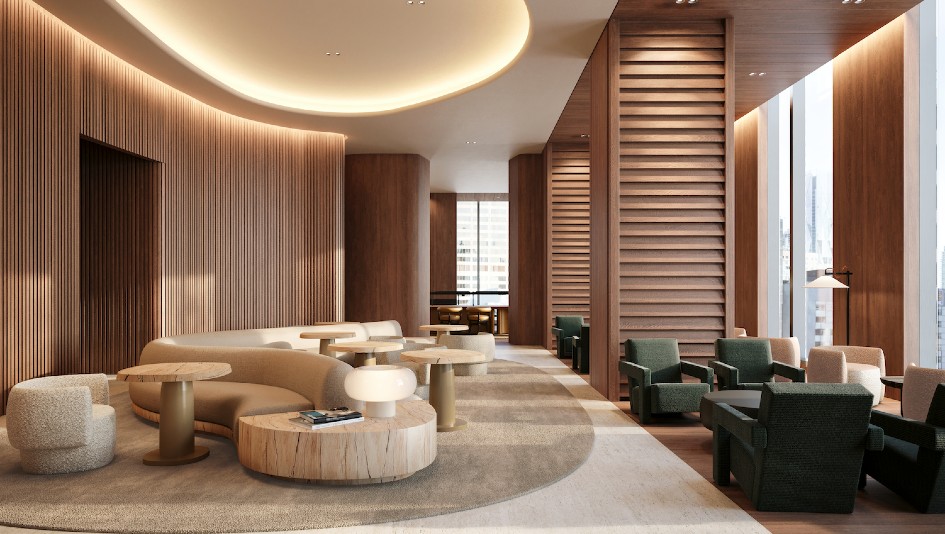
The Creator’s Club amenity space is multi-functional with a place for co-working
A health and wellness retreat features a spa, a jacuzzi with warm grey stone, and a sauna, which complements a warm, lively fitness studio complete with the latest equipment, including a dedicated spin room.
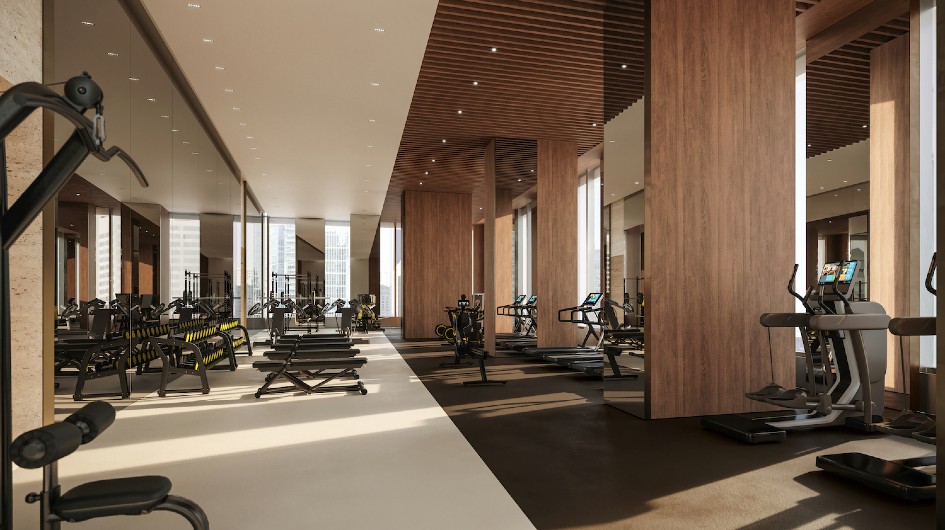
The health and wellness retreat.
“Our intention was to craft purposeful spaces that oscillate between social and serene,” said Ferrari. “Toronto is an unrelenting, energetic city that, at the same time, also has incredible connections to the lake and nature. We wanted to capture a balance between the exuberance and the restorative.
“It’s been incredible to collaborate with Gehry on this vision– he is an incredible ambassador for creativity and inventiveness. We saw first-hand how Gehry and the entire team were genuinely passionate about this work and found a natural alignment from the very beginning.”
Throughout his career, Gehry has been recognized with numerous awards including the Pritzker Prize, the world’s most prestigious architecture award.
