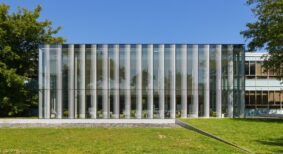A new student residence – Campus1 Montreal – designed by Diamond Schmitt Architects close to McGill University has officially opened.
According to the press release, the former 19-storey hotel has been transformed to support a student residence and learning environments with a range of amenities and fully furnished suites.
“The design integrates programmed and unprogrammed space, which allows students to make the residence their own,” said Bryan Chartier, director of interior design at Diamond Schmitt in the release. In addition to a collaborative media module, study room and classroom, the main floor also has a café and games room, setting the stage for work and play. Recreational amenities on the second floor include a basketball court, weight and cardio room, and yoga studio.
“As workplace environments become more like university campuses and universities become more like workplace environments, student housing can play a big role in preparing students with the tools and environments they need for ‘real world’ conditions,” Chartier added.
The spacious entry features a comfortable seating niche defined by bold colour patterns and strong linear ceiling treatment. Two main routes encourage maximum interaction among students with casual “touch down” areas interspersed with active space and study areas.
A multi-tiered “mountain” casual gathering space pulls the entire ground floor together and takes inspiration from Mount Royal, which rises above the downtown campus. Student services are located at the crossroads between the main circulation and elevator banks. The dining hall is positioned at the rear and acts as an anchor, drawing students from the entrance, lounges and tower elevators.
The new residence is the latest project developed by Knightstone Capital Management for the fast-growing sector of privately run student living on campuses across Canada.







