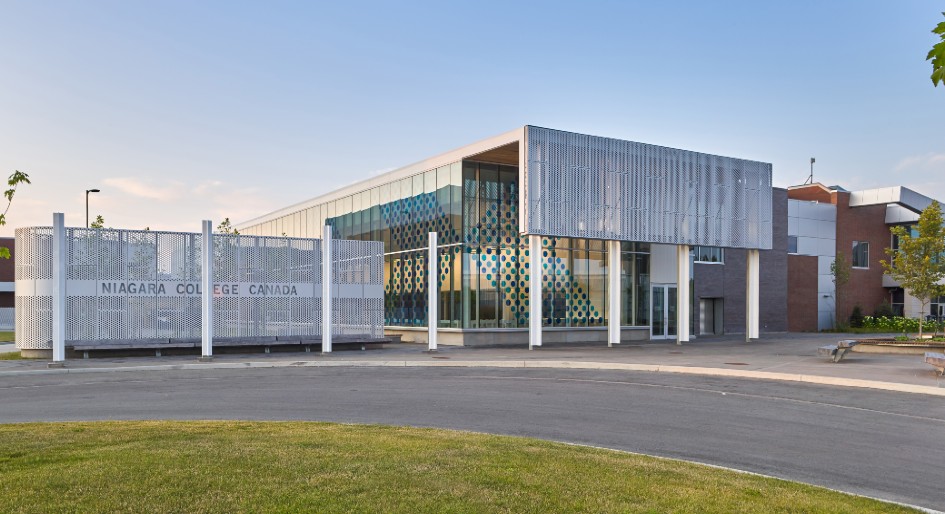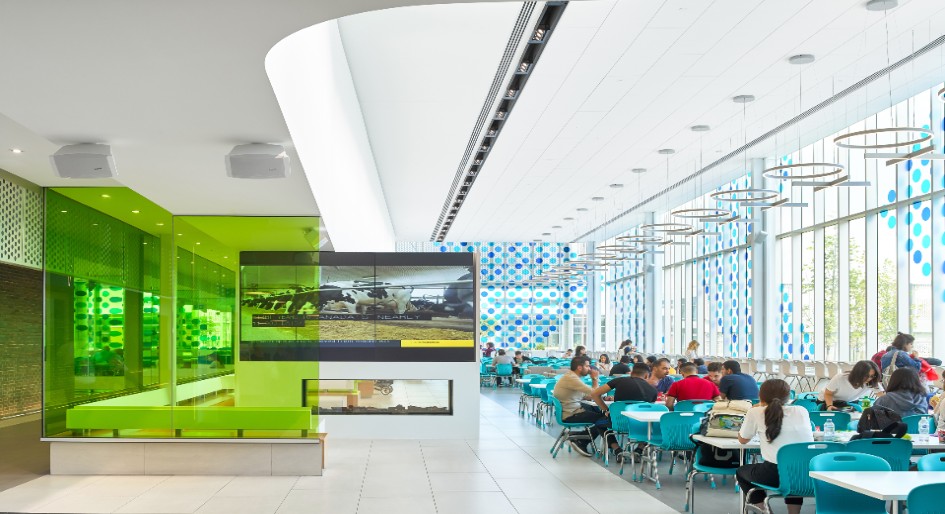It’s a feast of light at Niagara Welland Commons. Crafted into a mix of interconnected brick buildings circa 1970, its modern glass facade glows from across the campus at night and brings natural light into the space by day.
Situated on the Welland campus of Niagara College Canada, a rural community college focused on applied arts and technology, the two-storey hub was completed this year at a total cost of $15 million.
The 33,000-square-foot addition, partially open to students and staff due to the pandemic, brings new classrooms, a welcome centre, a retail space and a student activity room. Tucked-away areas bring rest and collaboration. A food court serves a 450-seat cafeteria that transforms into event space for large culinary gatherings or faculty speeches. Commissioned to give students a dedicated space to eat, socialize, study and lounge, the Gow Hastings Architects’ design commands a bold presence that is both playful and functional.
Outside, large-scale perforated metal panels mark the new north-facing entrance and stand parallel to a parade of columns that light up the way. The metal screen carries through the space as a wayfinding element—hinting at what else lies inside.
Like many campuses, rather than walk from building to building through a connected exterior, students travel through a labyrinth of existing buildings. Bright colours and patterns work as visual cues to guide people into the much taller space with ceilings 30 feet high.
“There are numerous, small interconnected corridors with ceilings eight-foot high , and if you’re a first time visitor to the campus, these are really hard to negotiate,” says Gow Hastings’ Design Director Jim Burkitt. “We were trying to provide one large, easy to navigate open space that is different from everything else on campus, because it’s for everybody.”

Large-scale perforated metal panels mark the new north-facing entrance to Niagara College Canada. Photo by Scott Norsworthy.
Designed to connect
Supergraphics echo the schools’ branding in various shades of blue. A window frit inspired by the perforated screen “serve different functions throughout the project.” As one drives around the east side of campus, giant chevrons illuminate the exterior, pointing to the entrance outside while bringing playful dots into the cafeteria. Next to oversized lettering at the terminus of the corridor, the dots offer security, abstractly, directing one to the student commons.
Natural light also acts as a wayfinding of sorts, growing brighter as one walks through the corridors’ nooks and crevices and into the new space of high curtain-wall glazing. “Further in, the existing design didn’t have a lot of windows,” says Burkitt. “We really wanted to bring in that natural light as deep as we could.”
A row of clerestory windows above the food hall are framed with a cascade of mirrors so the natural light bounces down into the spacious corridor. As the bulk of students typically go through the program during the colder, darker months of the year—September to May—light was thought of in such a way to bring access to the outdoor landscape.
In the cafeteria, floor-to-ceiling windows allow light to drench the space. A series of LEDs are tucked into the ceiling above, shining onto the white walls to make them glow. There are light fixtures in the shape of Xs and Os. “We custom-made those lights in combination with a standard circular light fixture to add another dimension of scale and a playful flair,” adds Burkitt.
An indigo blue felt wall reaching 45 to 50 feet high, expands above the student activity room, while absorbing sound. Embedded with long, linear LEDs, this graphic element invites users into what is a bookable, yet configurable space with non-fixed seating. Large white swinging doors into the room recall “open-air cafes” of more urban locales. Here, students can meet, practice yoga or study. The room also expands the main space for larger events.

Green-hued glass partitions wrap around a row of back-lit oak benches, which surround a fireplace and large TV array. Photo by Scott Norsworthy
Around the perimeter of the cafeteria, counter-height tables and tall chairs are places to hang out and view the landscape. Light-weight stackable furniture complements the flexibility of various seating areas.
Green-hued glass partitions wrap around one such niche of space where back-lit oak benches surround a fireplace and large TV array. “The hope is that this is the hearth of the space, and students feel warm and comfortable the whole time,” says Burkitt. “We gave a lot of thought to how different seating arrangements can impact the student experience t.”
This tucked away area in Niagara Welland Commons is conducive to studying and socializing at the same time, but also for those craving a private moment.
“With a lot of academic campuses, there has been a real awareness that student spaces are not only places for studying,” Burkitt adds. “They need to address the times when students are in-between study periods—at lunch, at breaks, and for those who aren’t living close to the campus and need a comfortable spot.”
Photos of Niagara Welland Commons by Scott Norsworthy.





