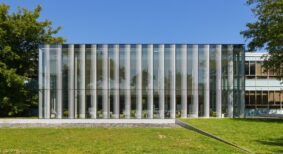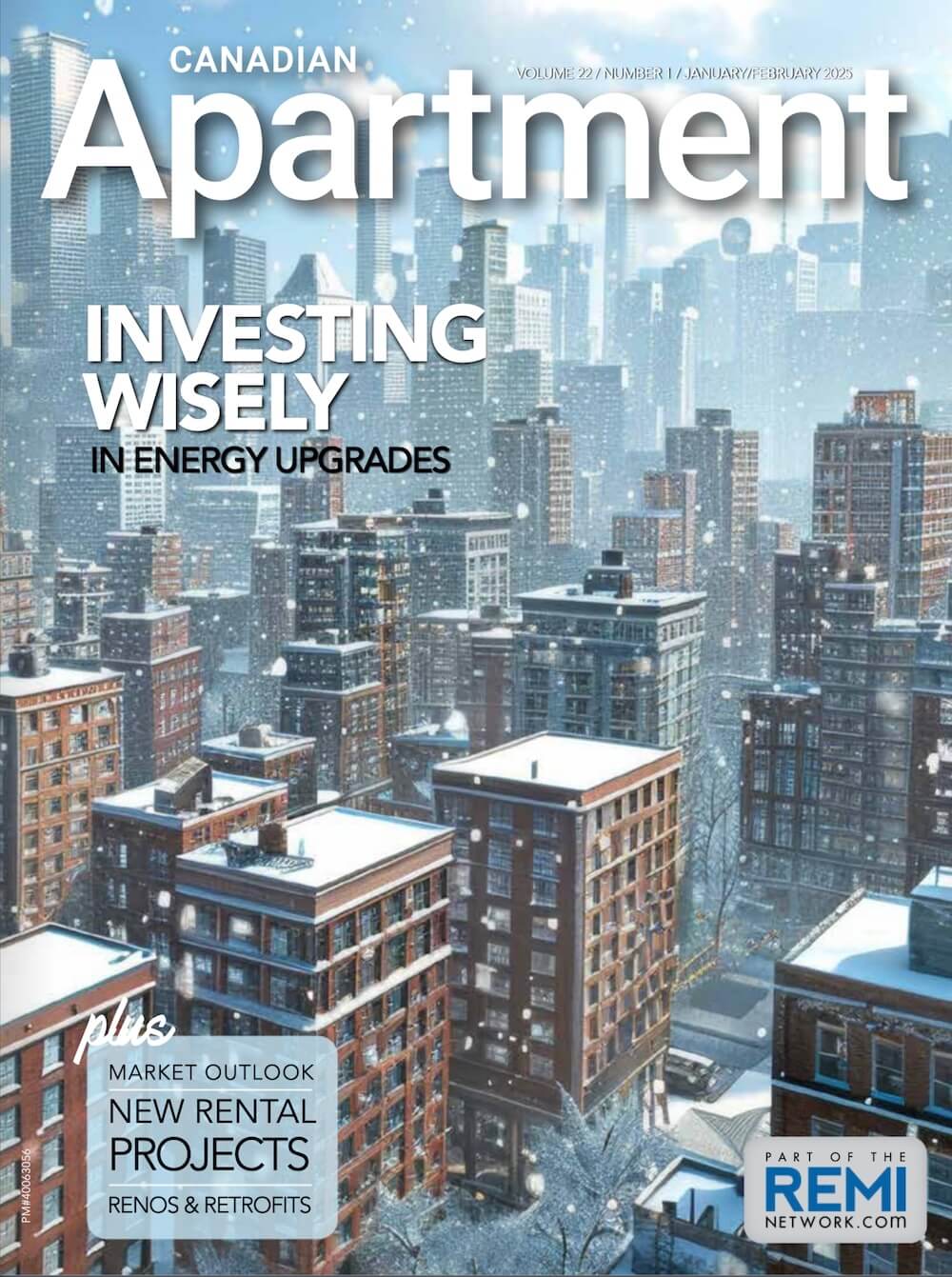Rotterdam-based firm OMA has completed its De Rotterdam project, a set of mixed-use slab-towers that were designed as a vertical city.
Comprised of three stacked and interconnected towers, De Rotterdam has a compact mix of commercial office space, residential apartments, hotel and conference facilities, restaurants and cafes. The 160,000-square metre towers, topping out at 44-storeys — now the largest in the Netherlands — are located along the Maas river.
De Rotterdam has been a lengthy project; the conceptualization began in 1997, and construction starting at the end of 2009. It is part of the revitalization of the Wilhelminapier harbour district, a formerly vibrant neighbourhood.
The buildings are split into distinct blocks, separated by program, so residents and office workers can use the fitness facilities, restaurants and conference rooms of the hotel. The lobbies of the districts are all located at ground level, creating a public hub.
“Efficiency has been a central design parameter from day one,” says Ellen van Loon, one of the OMA partners. “The extreme market forces at play throughout the course of the project, far from being a design constraint, have in fact reinforced our original concept. The result is a dense, vibrant building for the city.”
OMA partners Rem Koolhaas, Ellen van Loon and Reinier de Graaf supervised various phases of the design and construction process. De Rotterdam was developed by MAB Development and OVG Real Estate.






