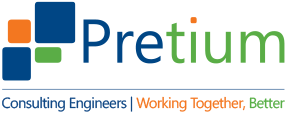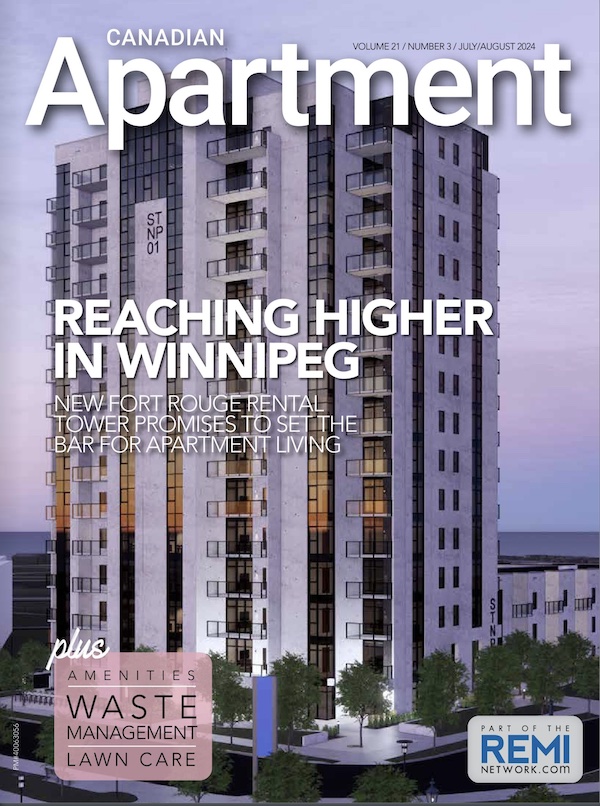In the past decade, cities have increasingly turned to urban analytics to address a range of challenges. From improving infrastructure to enhancing sustainability and boosting overall livability, urban analytics leverages vast amounts of data to monitor and optimize everything from traffic patterns to energy consumption to public health initiatives. For apartment owners and developers, using this data-driven approach can guide better decision-making, ensuring high-density living spaces are both efficient and desirable. It can help lower carbon emissions, increase social connectivity, and even facilitate a faster construction process.
The ability to gather and use real-time data is a powerful tool that wasn’t previously available—hence the issues many cities are facing today, such as increased traffic congestion, lack of greenspace and neighbourhoods without adequate infrastructure.
According to a report by McKinsey Global Institute, cities using advanced analytics can expect to improve their infrastructure efficiency by 15 to 30 per cent, significantly lowering operational costs and energy consumption along the way. Another report adds that urban areas leveraging AI-powered applications can reap multiple benefits, including improved sustainability, a better quality of life, and increased health and safety for residents.
Sustainability
As cities grow and become more populated, high-density apartments are an integral element of urban design, reducing sprawl and ensuring cities evolve intelligently with future growth in mind. Urban analytics can help developers identify optimal locations for new buildings; it can help speed up the land acquisition process, environmental studies, design approvals and permitting—all leading to faster, more efficient construction.
On the sustainability front, cities are increasingly being held to higher standards, and data is playing a pivotal role in meeting these expectations. Using data, cities can monitor air quality, track energy consumption, and develop more sustainable housing options. Given high-density apartments are seen as a key solution to the space limitations and environmental concerns faced by modern cities, with urban analytics, residential developers can determine the most efficient building designs, ensuring they meet the needs of residents while minimizing their environmental footprint.
Essentially, urban analytics is about more than improving operations—it’s about creating cities and homes that are adaptable, efficient, more livable, and more resilient to withstand the test of time.
Quality of life
Urban analytics allows planners to analyze patterns such as population density, traffic flow, and energy consumption to design neighbourhoods that are more functional and sustainable.
As cities grow and high-density apartments become increasingly important to filling housing need, managing space effectively is a critical challenge. The use of urban analytics helps developers pinpoint ideal locations for high-density residential projects, considering factors such as access to public transportation, local amenities, and current infrastructure capacity. This data-driven approach ensures that high-density housing developments are strategically placed to meet the needs of the growing urban population while also minimizing urban sprawl and resource overconsumption.
Moreover, data-driven city planning allows for more responsive infrastructure development. By continuously monitoring urban systems, cities can adapt and evolve based on real-time data. For instance, if a city experiences rapid population growth in a specific district, data can guide decisions on where to build new roads, schools, or healthcare facilities. This level of responsiveness ensures that infrastructure keeps pace with urban growth, leading to more resilient and future-ready cities.
Data-driven insights are revolutionizing how cities are planned and how infrastructure is developed, enabling a more adaptive and forward-thinking approach. With the rise of urban analytics, city planners and developers can move beyond traditional urban design methods and instead base their decisions on real-time data and predictive models. This shift leads to smarter, more efficient cities that are better equipped to meet the needs of residents.
Health and safety
Urban analytics is proving to be a powerful tool in enhancing public health and safety in cities. By collecting and analyzing data from various sources, city planners and public health officials can make informed decisions that directly impact the well-being of residents. This data-driven approach allows for more proactive and efficient responses to public health challenges, as well as the creation of safer urban environments.
One of the most significant ways urban analytics is transforming public health is through real-time monitoring of factors such as air quality, disease outbreaks, and healthcare access. Cities can now able to track air pollution levels in different neighbourhoods and implement measures to reduce harmful emissions in areas where residents are most affected. For example, a study from the World Health Organization shows that reducing air pollution can lower the incidence of respiratory illnesses. By using data to target high-risk areas, cities can take immediate action to improve air quality and protect public health.
Urban analytics also plays a critical role in emergency response and public safety. By analyzing patterns in crime, traffic accidents, and emergency response times, cities can allocate resources more effectively. For instance, data can help identify areas with higher crime rates and inform decisions about where to deploy law enforcement. Similarly, tracking traffic data allows cities to adjust speed limits, traffic signals, and road design to minimize accidents. According to the Department of Transportation, using data has decreased traffic-related accidents by 25 per cent over the last decade. This level of insight helps cities create safer environments for their residents.
Embracing the future
As our urban centres grow, data will drive every critical decision, from where to build high-density apartments to how to improve air quality and public safety. For apartment developers, property managers, and city planners, the message is clear: those who leverage data will lead the way in creating cities that are not only smarter but also more livable.
However, the potential of urban analytics doesn’t stop at improving efficiency or reducing congestion. It has the power to redefine how we live, work, and thrive in urban spaces. Cities that embrace this shift will be better prepared to meet the demands of an increasingly urban world, fostering environments where technology and sustainability converge. The future is data-driven, and those who harness its insights today will be the architects of tomorrow’s most resilient, dynamic, and livable cities.
Atakan Guven is the Director of Urban Analytics at ERA-co. As part of the Urban Strategy and Planning team, he helps identify and implement evidence-based design insights to make better places, spaces and systems.






 During an
During an  “An in-depth, full building energy audit has the potential to cut energy consumption and greenhouse gas emissions by 50-80%,” suggests Moore, who asserts that incentive programs are beginning to switch their focus: “Traditionally, incentive programs were primarily focused on reducing energy costs and usage, but we’re now seeing incentive programs focused on improving greenhouse gas emissions, accessibility and occupant comfort.”
“An in-depth, full building energy audit has the potential to cut energy consumption and greenhouse gas emissions by 50-80%,” suggests Moore, who asserts that incentive programs are beginning to switch their focus: “Traditionally, incentive programs were primarily focused on reducing energy costs and usage, but we’re now seeing incentive programs focused on improving greenhouse gas emissions, accessibility and occupant comfort.”

