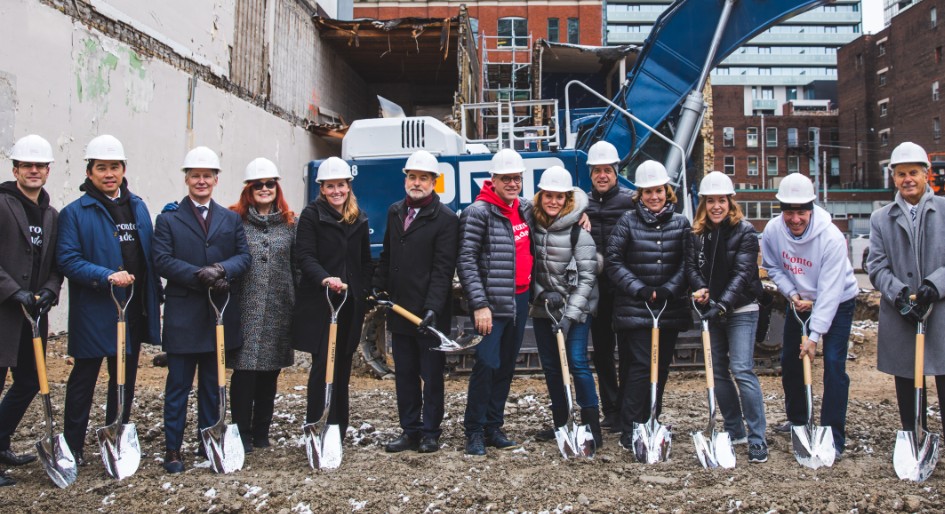Construction has started on Peter & Adelaide, a 47-storey, mixed-use tower that combines condo suites and retail.
The Graywood Developments project will rise in Toronto’s Entertainment District near a slew of amenities like restaurants and transit. The architecture incorporates the intersection’s existing historic properties, weaving a tapestry of brick, metal, concrete, and glass into its façade, crafted by BBB Architects. U31 Inc. and MBTW will oversee the interior design and landscape architecture, respectively.
“The vision was to create a new landmark residence in Toronto that celebrates those who have come from all over the world yet call this incredible city home.” says Stephen Price, President and CEO of Graywood Developments. “Peter & Adelaide offers a universal connection through location, identity, culture, experience – a place for people who are made in Toronto, as we say, to call home.”
Outdoor amenity space on the 17th floor comes with a sleek rooftop swimming pool, while a large gym has views over Adelaide Street to the south and an internal courtyard to the north. Features like a demonstration kitchen, yoga studio and communal workspace highlight the neighbourhood’s diverse population with an emphasis on the balance of work, play, and relaxation.
“For Graywood, it was important that we created a product that reflects Toronto’s rich heritage, while also encapsulating Toronto’s diverse and unique identity,” says Adidharma Purnomo, vice-president development at Graywood Developments. “Through the architecture and interior design of Peter & Adelaide, you’ll notice the city’s distinct thumbprint on every element of the building.”
Photo: Geoff Fitzgerald/Graywood Developments








