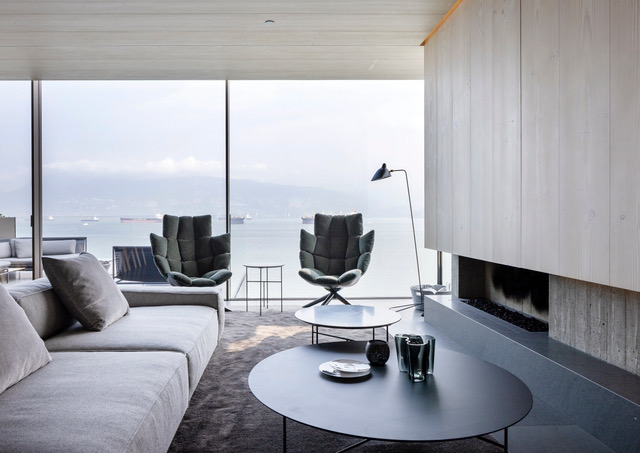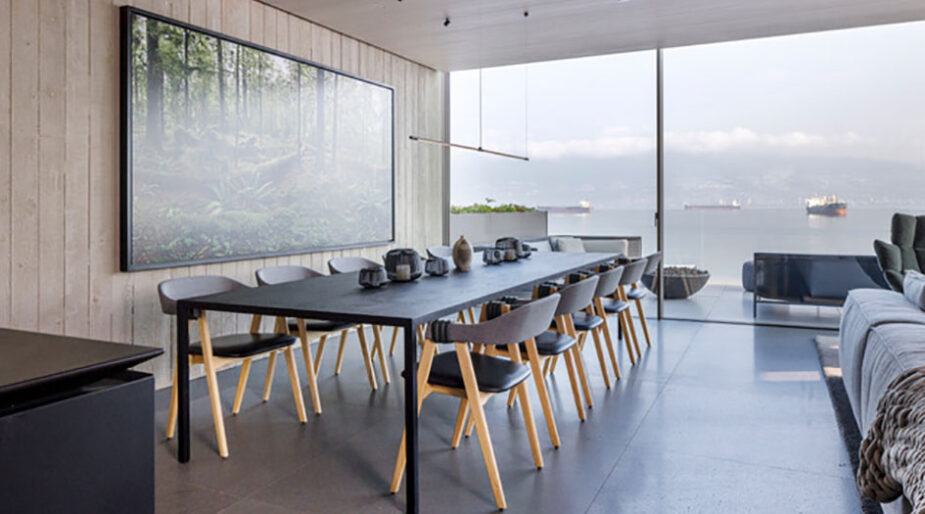PGR House is a private residence located on a Vancouver waterfront site that was successfully transformed by Evoke into a modern three-level, 3,180 square foot house, tailored for a family of three.
This stunning project is an aggressive renovation of a house originally built in 1973. The result is a fully re-imagined modern home on a very tight urban site that connects interior spaces to the exterior through a grade level entry courtyard, decks with views and a roof garden.
The design features iconic Douglas fir boards prominently throughout the space, cladding the custom fireplace that serves as a central gathering space, as well as the entire ceiling and exterior soffits. Additional materials like board formed concrete, custom aluminum slats, basalt tile and glass were used inside and out, further blurring boundaries between interior and exterior.

The open main floor plan has floor-to-ceiling operable glass panels at both ends, offering panoramic views of the Salish Sea and mountains. The design accommodates daylight, views, and garden access on all levels.
Custom millwork and attention to details throughout were used to achieve a unique design expression by Evoke. A limited material palette delivers a modern and simple aesthetic that reflects the surrounding natural beauty.
Photos: Janis Nicolay








