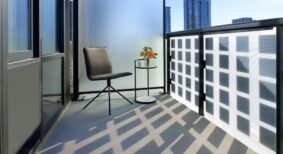Urban Capital and Rosewater have unveiled plans for their latest development, Queensway Park. Located at 784 The Queensway, the development will feature a clean, modern aesthetic that will accentuate the City of Toronto’s current plans to revitalize the neighbourhood through initiatives including planting new trees along The Queensway and revitalizing Queensway Park. New, independent small businesses in the area will help create more of a residential feel.
The development is named after the 3.1 hectare park it backs onto. The eight-storey, 170-unit condominium building, designed by RAW Design, will mirror the building’s original 1950s neighbours. The building’s windows and balconies will create angular volumes and play on clean lines and simplicity, but will feature large interiors that can support modern amenities.
All suites feature nine- or 10-foot high exposed concrete ceilings, rolling barn doors, laminate floors and floor-to-ceiling windows, while the double-storey penthouse suites also feature rooftop terraces. The Mezzanine level of the building will feature garden plots to encourage urban farming, a fitness facility, a hobby and craft room, a pet-cleaning station and a “product library” that houses useful but bulky items that homeowners don’t always have the space to store.
The development will also feature a selection of shops to create a pedestrian-friendly main street and retail strip. Current plans for the space include a boutique Beer Store and a bistro with outdoor seating.
Units in Queensway Park are available from the mid $200,000s.





