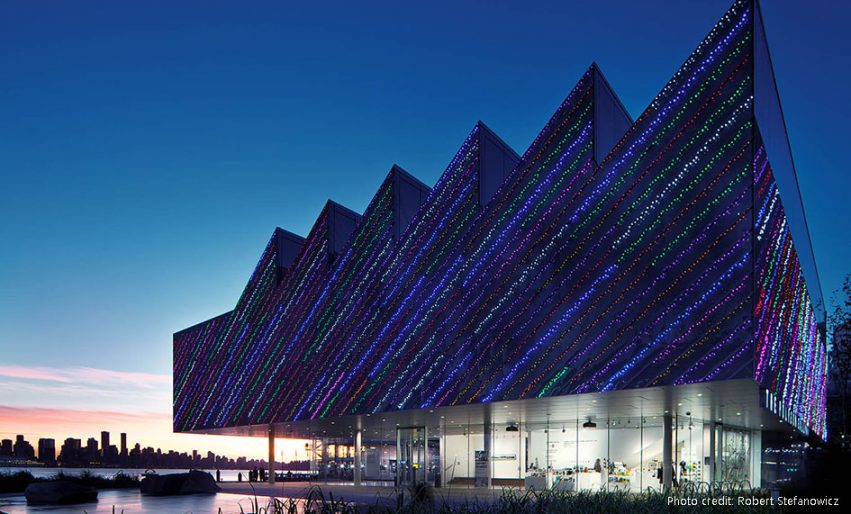The Polygon Gallery by Patkau Architects has been recognized with a RIBA International Award for Excellence 2021. The project is the only Canadian winner among 16 international recipients.
“The 2021 RIBA International Awards for Excellence are presented to an ambitious and diverse range of projects from a wide range of established and upcoming architects’ practices. It is particularly important to be considering excellence in architecture at this time – in this fast-changing world, where governments, clients and society need the skills and insight of architects,” said RIBA president Alan Jones.
The Polygon Gallery replaces a failing 1970s photography museum and finds its beauty in its usefulness. It carries forward the industrial language of its predecessor in its predominant cladding: an aluminum mesh of the kind used to make steps non-slip.
These panels are set diagonally in order to echo the sawtooth roof – another industrial echo referencing the history and character of the site, while allowing excellent north light into the galleries by means of clerestories and other high windows. Underneath the mesh is a rainscreen of polished steel so that the mesh produces lovely diffused reflections of the trees – beauty and fitness for purpose perfectly combined.
The building takes the form of two volumes: the largely solid upper storey containing the galleries space, administration and a flexible event space (because these days galleries have to work as event spaces as much as venues for art); and the lower transparent volume containing retail, reception, workshops, storage and technical areas, that connects the gallery to the waterfront and to the city of Vancouver across the Burrard Inlet.
Big cantilevers over the entry plaza and street add a sense of lightness to the building and provide generous indoor-outdoor public spaces. By night the full impact of relatively solid upper storeys floating above the fully-glazed lower floor comes into its own. And the whole building can become a light-box with the LEDs programmed seasonally.
The gallery is raised more than a metre above ground level to allow for rising sea levels. The compactness of the building form and systems are designed to reduce footprint and energy consumption.
The project has won multiple awards since it was completed in 2017. General contractor was The Haebler Group.











