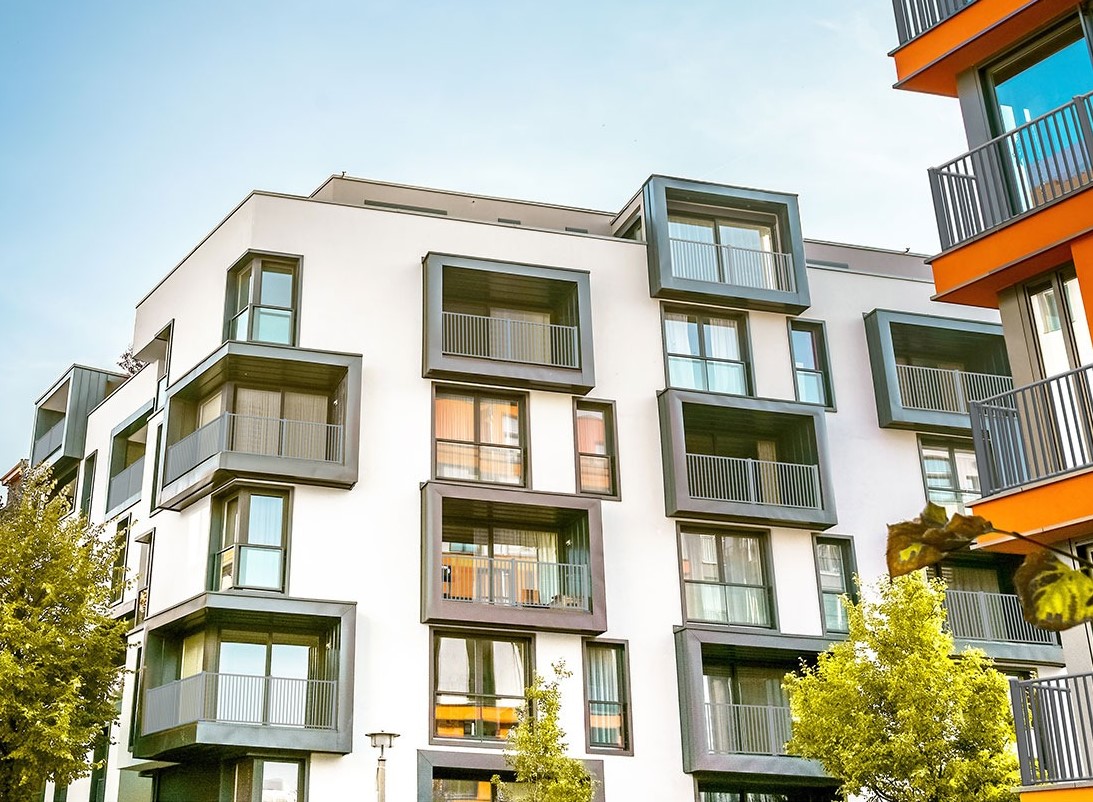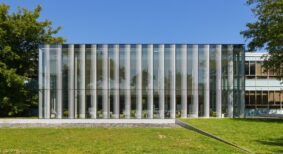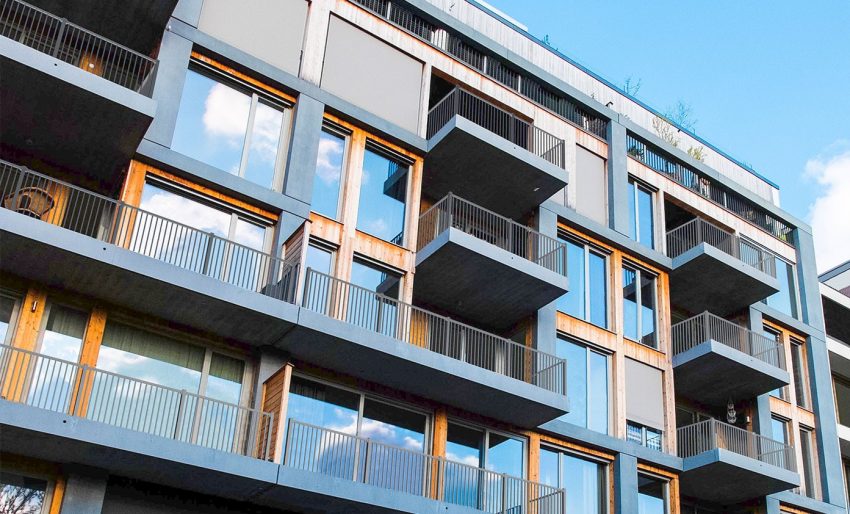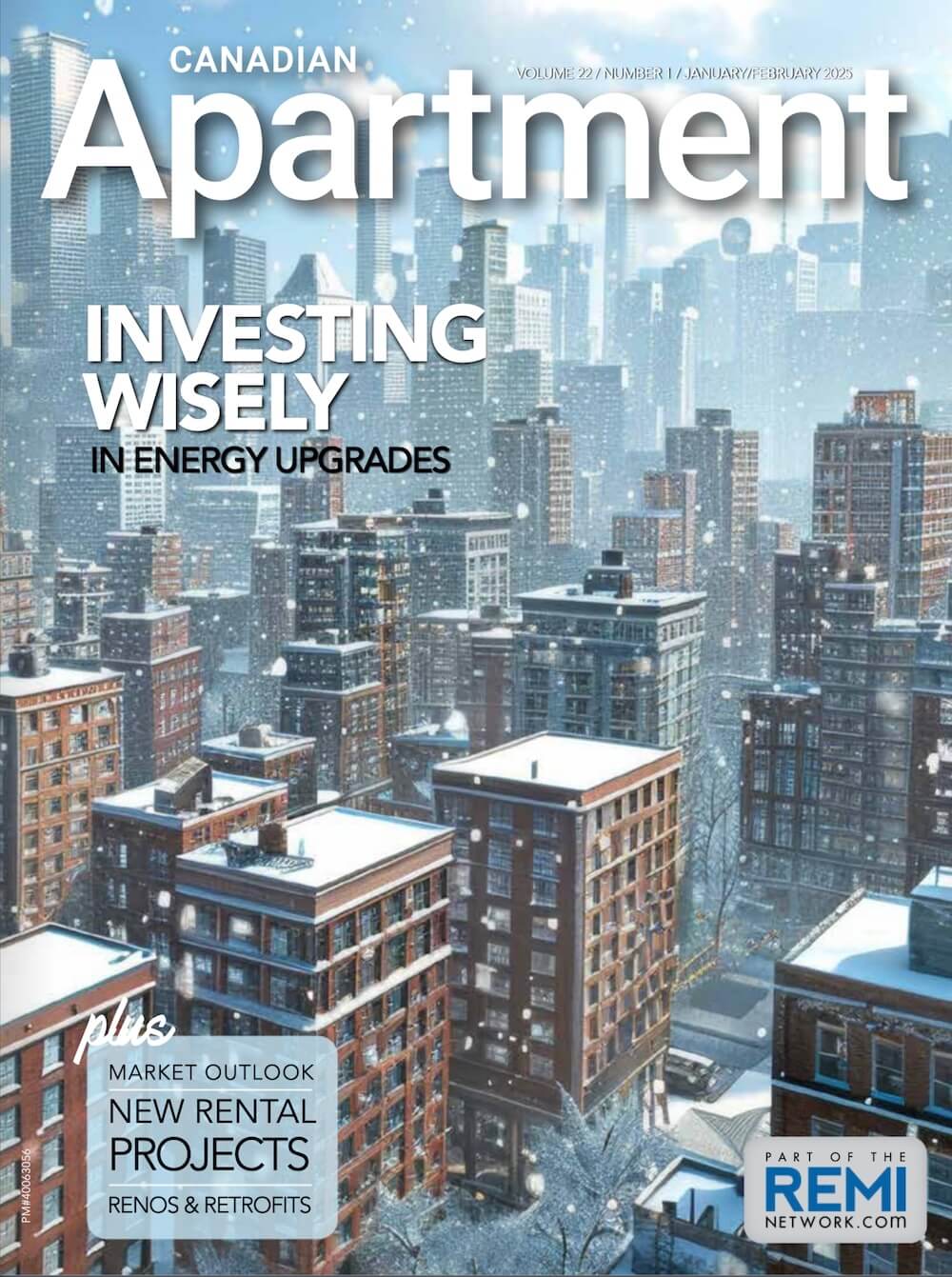In the wake of COVID-19, multifamily housing developers are emphasizing outdoor amenity spaces more than ever with private balconies now at the top of many tenants’ wish lists. According to a recent white paper published by Newmark in conjunction with Hartman Design Group, a major developer recently reported that 70 per cent of its upcoming units are now being designed to include private balconies compared to 40 to 50 per cent in pre-pandemic days. Furthermore, the same developer anticipates raising rent premiums for this in-demand amenity.
While there’s no question that private balconies have the power to drive added value in multifamily residential buildings, they also require careful specification. The combination of being elevated and outside presents structural and safety concerns that must be planned for from the outset. Here are some key considerations for multfamily housing developers embarking on projects that feature balconies:
Code compliance
First and foremost, balcony railings must be specified to code. Requirements vary by jurisdiction, so it is important to consult with a subcontractor well-versed in the engineering requirements for guardrail systems to ensure compliance with codes, such as height restrictions, wind loading, live loads, snow loads, uplift, and materials selection for the environment—including anchors and fasteners. Due to the structural loading required by building code, it is important that railings are considered early in the design phase to ensure the balcony structures can handle the proper loading criteria.
A good supplier partner will provide a comprehensive proposal that contains all the pertinent details a developer might need, including detailed takeoffs with specific inclusions (or exclusions) for railings within the project scope. Additionally, a qualified team will include 3-D renderings based on the architectural and structural specifics for a project. These precision measurements eliminate the risk of human error and are especially helpful during the approval process. They also save weeks of manual field measuring and result in a much faster track to manufacturing.
Aesthetics
In addition to ensuring safety, balcony railings should meet the architect’s design intent and enhance the exterior aesthetic of a building. Design considerations include colour, code-compliant height, engineering requirements and panel infill design. Once utilitarian, today’s railing options for multifamily buildings are as varied and versatile as their single-family and commercial counterparts. Many are available with a range of infill options including traditional pickets along with industrial-inspired mesh inserts and transitional glass panels. Railings today can also be upgraded with LED lighting for added ambiance and safety.
Installation
Another reason to consider balcony railings early in the design process is because installation requires close collaboration with other trades to ensure the construction for anchorage points meets code requirements and product design intent. Proper phasing of activities is essential for aligning with construction methods and scheduling. For example, at the Ascent by Watermark luxury multifamily community in Colorado Springs, CO, a detailing of each unique site condition was provided at the onset of the design stage, which enabled the railing supplier (Trex Commercial Products) to identify opportunities to optimize sequencing with trade partners and constructability of stair conditions.

Balconies equipped with the Trex Signature railing system.
Versatility and ease of installation should also be considered when evaluating railing options. For instance, some balcony railing systems are available in pre-assembled panels that can accommodate interchangeable infill options and work with multiple anchoring options, including for wood substrate, concrete, and wall attachments. Another benefit is that assembly may require no special tools or tightening, while the components can be modified on site to fit field conditions.
Longevity
If designed with proper material selection and connections, balcony railings should last the lifetime of the building. Aluminum is an ideal choice for balconies because it offers superior strength and design flexibility. Durable powder coating allows railings to resist corrosion and retain their colour with very little maintenance — and because aluminum is a sustainable material that can be made from recycled content, installing the right railing system can contribute to the LEED Recycled Content credit.
Proper connections are equally important for ensuring longevity. It’s not uncommon to see a lack of detail related to railing connections, which can create future cost variances and construction issues when left ambiguous. Again, this is where an experienced supplier partner can prove extremely valuable. Early collaboration with the general contractor will enable the developer to take advantage of a product’s anchoring options to accommodate any specific design intent of the balcony structure that differed from the original rail attachment plans.
In conclusion, architects and developers should enlist the help and expertise of a qualified manufacturer at the beginning of design planning to best understand what’s possible when it comes to balcony railings, and what’s required for an optimal outcome. When done right, balcony railings can enhance privacy, optimize views, and create an outdoor oasis that commands a premium while delivering tenant satisfaction.
Chad Benning is Vice President of Projects for Trex Commercial Products, a leader in engineering and fabricating architectural railings for commercial applications. To learn more, visit https://www.trexcommercial.com/







