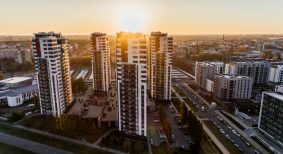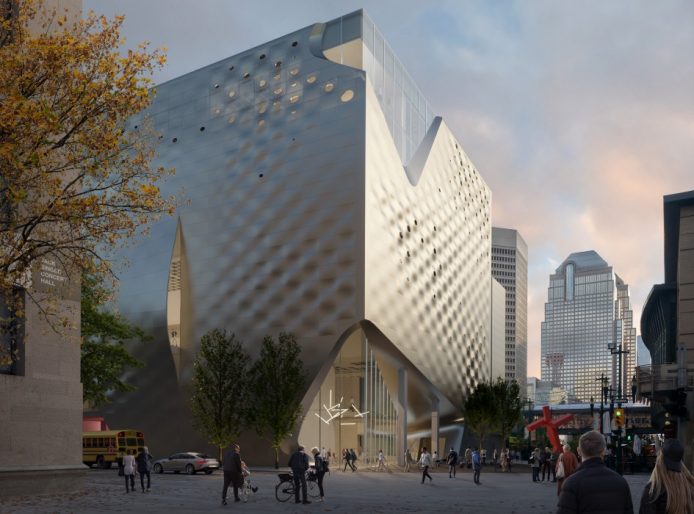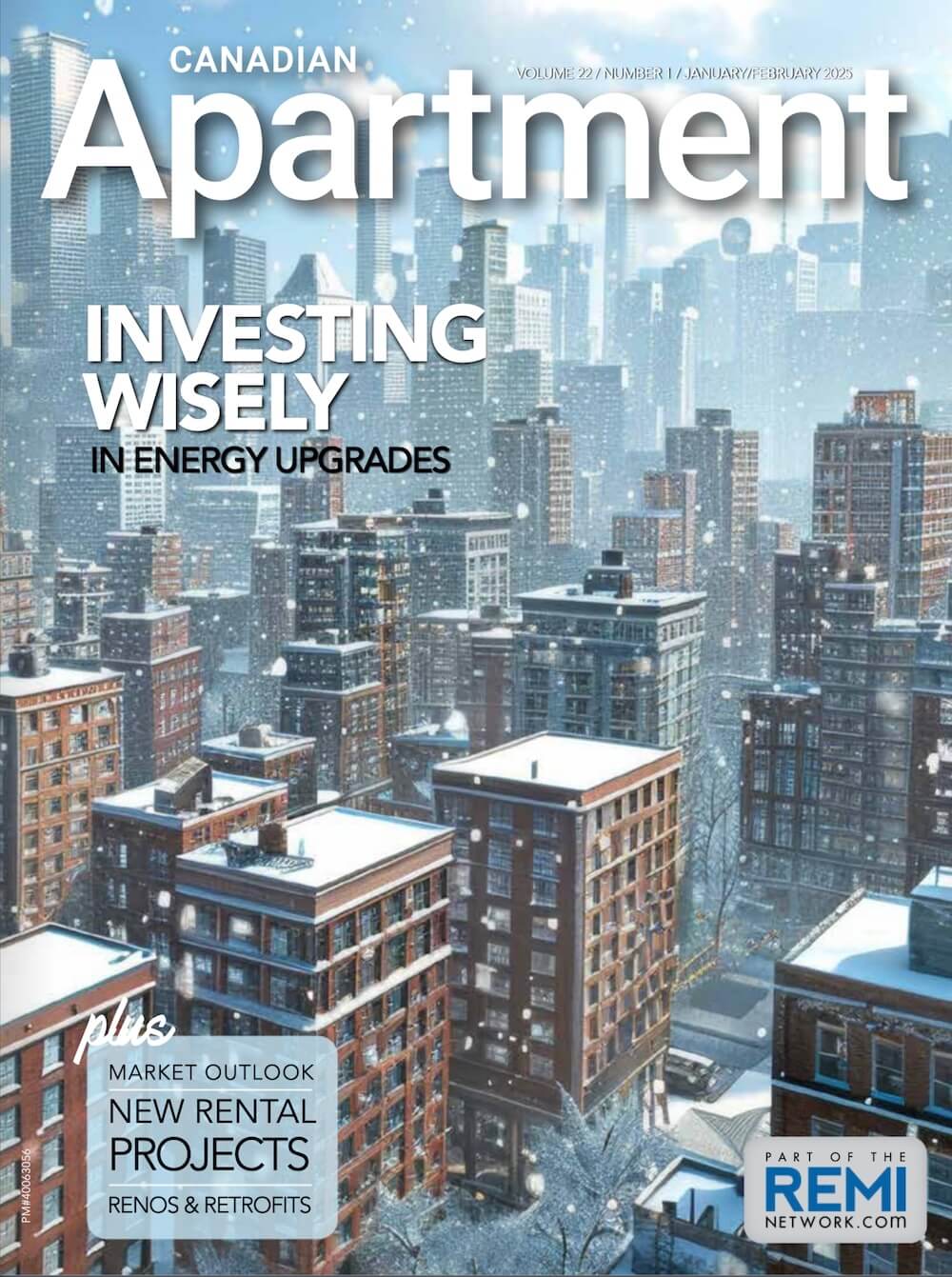Calgary’s Glenbow Museum kicked-off a three-year, $120-million renovation that will eliminate barriers to accessibility never considered when the building was designed in the 1970s.
The construction team at EllisDon is currently remediating the space and focusing on the upper floors where new visible storage facilities will house Glenbow’s collection of art and historical objects.
Designed by the architecture team at DIALOG, the new look focuses on transparency and accessibility: inviting the public into a more open and welcoming institution for an inclusive, diverse and rich experience that is welcoming for people of all abilities, ages, backgrounds and life experiences.
“The opportunity to reimagine the design of the Glenbow Museum has been an incredible experience for our team,” said Robert Claiborne, partner and the project’s lead designer at DIALOG. “This museum’s mission sits squarely in between the important cultural issues of art and history, and the timing could not be better to help create a facility far more conducive to the important current conversations around cultural inclusion happening in Canada and across the globe.”
A new look
The renovation will use the structure of the original building, but completely transform the interior of all eight floors. A new, central vertical gallery will cut through the first five floors, opening the interior spaces to the sky and bringing in natural light.
The design prioritizes gathering spaces for people to congregate and connect, including a new restaurant, enhanced retail shop, roof-top event space and a multi-purpose theatre. New double-height gallery spaces have been designed to accommodate larger-scale exhibitions and installations, complemented by a suite of flexible education spaces to facilitate immersive learning experiences for all ages.
Glenbow’s collection of more than 250,000 artworks and objects will be newly accessible to the public, with visible collections storage open to all visitors. The revitalized building will also include a prominent external front door, which Glenbow has not had for 45 years.
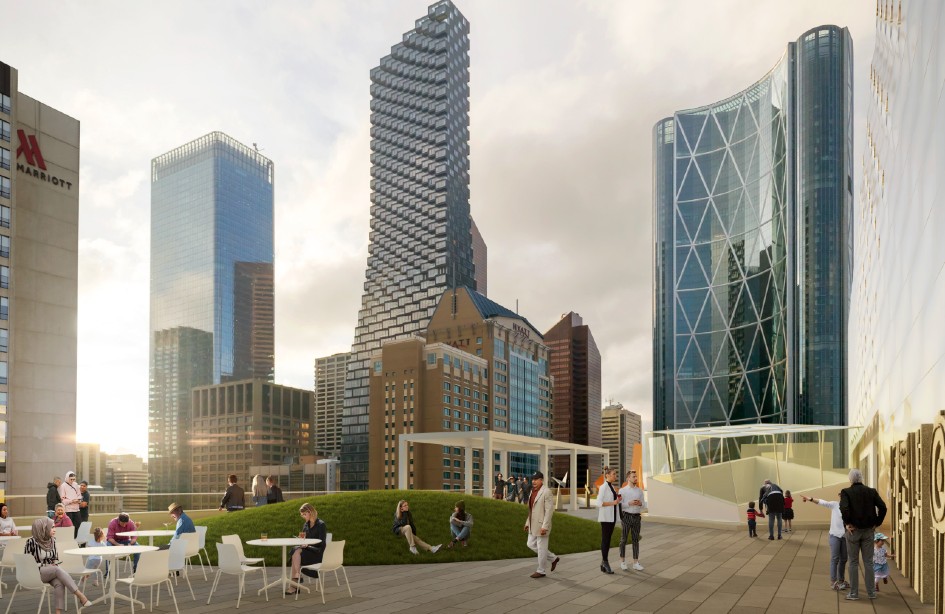
The rooftop at Glenbow Museum. Photo by DALOG.
A new skin for the building will replace the original pseudo-Brutalist cast-in-place concrete panels, creating transparency and more porosity into the facility with views into the museum and out to Calgary’s surrounding downtown cultural district.
The new, high-performance skin will be much lighter and appear to float, creating secondary openings to allow for mechanical ventilation to be included but not overtly present.
Significant upgrades to the existing building mechanical systems will reduce the museum’s ongoing impact on the environment.
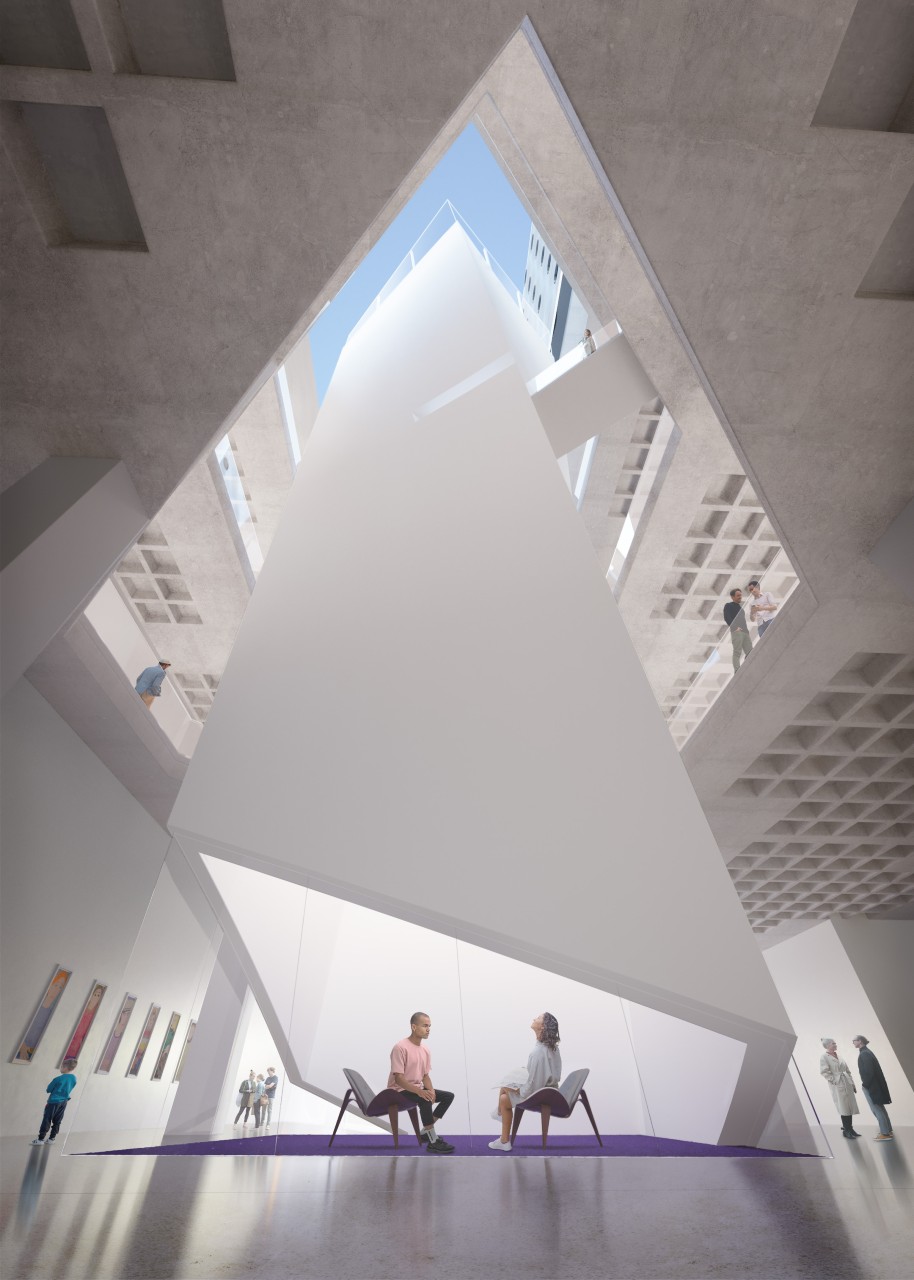
Interior of Glenbow Museum. Photo by DIALOG.
The design process
Many rounds of community feedback involved a particular focus on incorporating the cultural insights of Canada’s Indigenous peoples.
Bringing institutional and environmental sustainability into the museum’s program is also a priority. As the largest museum in the Western part of the country, the Glenbow design effort has taken a national view, seeking input from stakeholders in and outside of the province of Alberta.
“When the Glenbow Museum was originally built in 1975, it was designed to serve as a vault for the museum’s extensive collection of art and historical objects; hence its historically intimidating ‘bunker-like’ presence,” said Nicholas Bell, president and CEO of Glenbow. “We are grateful to have DIALOG alongside us as we reimagine how our building can create a heightened visitor experience.
“This renovation is a catalyst for our ambitious new programming and operational model, and the DIALOG team has been invaluable in helping us shape this holistic new approach to the museum.”
The museum will reopen in 2024 at its downtown Calgary site,

