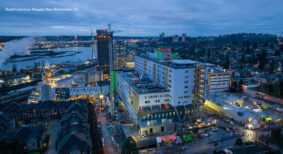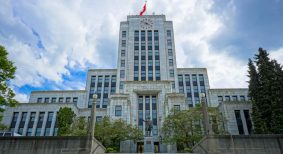A new 820,000-square-foot headquarters for the Royal Canadian Mounted Police (RCMP) E Division is being built in Surrey, B.C. When completed, it will be the largest RCMP complex in Canada, and the Public Works and Government Services Canada’s (PWGSC) largest federal accommodation project in the Pacific region.
The new facility will consolidate 25 locations currently dispersed throughout Metro Vancouver. PWGSC acquired the 35-acre Green Timbers site in 2005 for the re-location. The purpose-built and modern facility will bring together more than 2,700 personnel to ensure more efficient and effective services for the community.
Currently under construction, the facility is a public-private partnership (P3) between the Government of Canada and Green Timbers Accommodation Partners (GTAP). Construction is led by a joint venture between Bird Construction and Bouygues Building Canada.
The scope of the $966 million fixed price contract includes a seven-storey operations and administration building and two support buildings (post-disaster and garage workshop) along with landscaping and more than 1,800 surface parking spaces. A future lab building is also planned for the site.
The project broke ground in May 2010, and is expected to be substantially complete this fall.
The office and post-disaster buildings are cast-in-place concrete frame, while the garage workshop utilized tilt-up concrete construction. The project required approximately 39,000 cubic metres of concrete. The exterior of the main building is a combination of curtain wall system and insulated metal panels.
The natural forest setting has been integrated into the overall design of the facility with particular attention paid to minimizing any impact on the surrounding environment, which includes mature trees and a nearby stream.
Vancouver-based Kasian Architecture led the design of the facility, with AECOM and Roth Sheppard Architects as sub-consultants. The challenge was to put a large-scale building into a natural park setting. The design needed to incorporate a careful balance between the natural beauty of the Green Timbers site with the goal of creating a highly functional, flexible and secure police environment.
The perception of a headquarters building was an important driver for the RCMP.
“It had to be strong and stately in recognition of the federal government and the RCMP but it also needed to be open and inviting,” says Scott Douglas, Kasian principal-in-charge.
Oriented east to west to maximize natural daylight, the main building is divided into three wings that effectively break the large floor plates into smaller neighbourhood-like spaces to house the different RCMP departments.
“The three wings create intuitive vertical neighbourhoods that are each colour coded to assist with wayfinding within the building. Horizontal travel along the length of a floor moves you through these vertical neighbourhoods, each identified by a transition zone, its own elevator and staircases and its own colour scheme,” says Douglas.
All three wings are clad on the exterior in metal and outlined with a white frame with a darker horizontal metal panel system that spans inside the wings. The base of the building features brick and was selected to mirror the pattern of tree trunks in the forest.
“We broke the building down vertically as well as horizontally. The idea was to float the building above the forest using brick elements to reference tree trunks,” describes McDonald.
Within the main building, the grand two volume high entrance lobby showcases wood elements as well as memorabilia commemorating the national police force. The facility includes food services, a green wall in the cafeteria, classrooms, a gym, workout rooms and locker rooms.
Another important design driver was flexibility, which was achieved through modular planning to easily accommodate “future changes and the constant evolution of policing,” says McDonald.
The project is targeting Leadership in Energy and Environmental Design (LEED) gold certification and incorporates a variety of sustainable strategies, including white roofs, a partial green roof on the loading dock and a retention pond in front of the main building for stormwater management. Approximately 87 per cent of the construction waste has been diverted from landfill through recycling.
Energy efficiency was a key criteria resulting in the use of high efficiency chillers, chilled beams and a heat recovery system. A state-of-the-art energy monitoring system will ensure targets are being met.
“The facility uses 90 per cent power and 10 per cent gas,” says GTAP CEO, Nick Joosten. “It will only use as much gas as three resident homes.”
One of the biggest challenges has been the security requirements and the complexity of the user.
The entire complex meets the highest security standards and features state-of-the-art security monitoring systems and communications technology. Communications is critical and must remain operational and uninterrupted in case of a disaster.
According to Joosten, more than 23,000 data drops have been installed and there have been more than 1,000 fibre optic drops. He adds that it’s “most likely one of the largest Cat. 6E installations in Canada.”
As the federal government’s first P3 accommodations project, the facility will serve as an important guide for future projects.
“It is precedent setting in terms of developing best practices and serving as a model project for the federal government,” says Joosten. “We’re working closely with the government to provide information about this type of procurement model and how it can deliver value for money to taxpayers.”
The first phase of relocating RCMP personnel will begin in January 2013, with the move-in expected to be complete by the end of spring.
Cheryl Mah is managing editor of Construction Business magazine.










