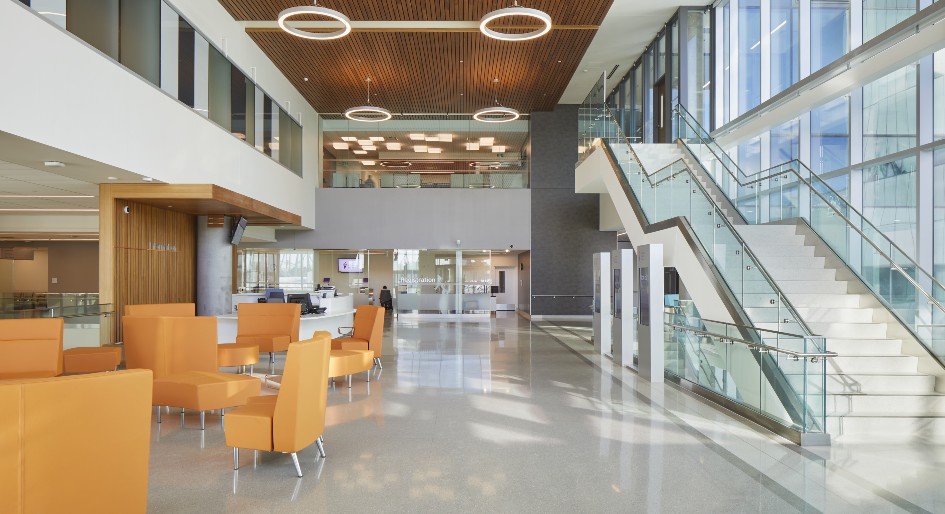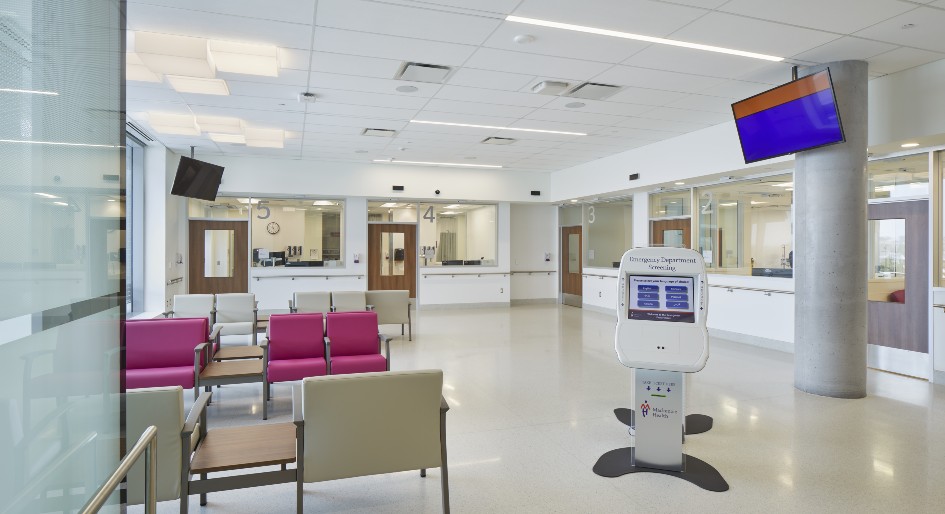Hospitals can often feel intimidating for patients. Deep floor plates let little sunshine through to the maze-like corridors. Medical devices can make rooms appear cold and sterile, reminding us of our own mortality. But through the doors of Cortellucci Vaughan Hospital, the first hospital to ever rise in Vaughan, Ontario, life’s health challenges are met with comfort, safety and lots of natural light.
The notion of what a hospital should be has evolved greatly over the years, where patient stress now figures highly into early planning. Such was the case as Stantec began designing this much-anticipated facility—Mackenzie Health’s second full-service hospital.
A mix of inpatient medical surgical units on top of a diagnostic and treatment podium includes the Magna Emergency department, and core and specialized services, such as a mental health program and the Sorbara Integrated Stroke Unit. The majority of the 350 beds are single, private, with capacity to expand to 500 beds. A more recent addition is the 4,000-square-foot library that hosts all-age events
The five-year, $1.7 billion project, of which the Ontario government doled out $1.3 billion, was designed through the eyes of the patient.
As architect George Bitsakakis, senior principal at Stantec, notes, much consideration was given to how patients move through the facility and how they are transferred through separate corridors. “Patients are in a very vulnerable state,” he says. “We wanted to make sure they get the dignity and privacy they need so they’re not exposed.”
As users navigate the 1,200,000-square-foot building, light and transparency guide them though, right from the main entrance. The feeling of being lost is an anxiety-causing situation, but there is a sense of control perceivable in this environment. As Bitsakakis says, “that natural light is both obvious and intuitive. If you walk in and always have the light coming from one direction, your body always adjusts and orients itself.”

The Vic De Zen Family Welcome Centre. Photo by Tom Arban.
Courtyards carved into the building bring light and outdoor landscaping down to areas that are typically dark and convoluted. A cascading garden, descending 50 feet down, is visible through a glass-enclosed walkway that leads from the parking garage to the hospital, and to a series of courtyards and a cafeteria.
Prominently situated 11-storeys up, at Major Mackenzie Drive and Highway 400, glimpses of roller coasters from Canada’s Wonderland appear through its glass facades. As one moves up the tower by elevator, this view is what they see with each stop. As Bitsakakis says, “It’s still a big hospital, but it feels like you know where you are, at all times.”
Patient care also plays out in the way rooms were designed. Upon entering, sliding wood panels seamlessly conceal “scary” medical equipment and declutter the area. Natural light streaming from floor-to-ceiling windows in the critical care rooms helps patients heal and recover, as movable technologies allow care teams to rotate beds to outdoor views.

The main entrance courtyard is one of many that bring natural light and outdoor landscapes into the building. Photo by Tom Arban.
Outside, walking trails loop around the facility for patients and staff to reflect and heal. They also extend to the single-family residential neighbourhood that lies directly behind the hospital to the north, one element that made for a complicated site.
“It was quite a challenge,” says Bitsakakis. “With the housing behind it, we wanted to make sure we gave something back, that we were a good neighbour and gave them an amenity they didn’t have.”
Two local requirements for the completed design were to take extra care of the parking garage and facility plant, which are located directly near the neighbourhood.
The central utility plant was subsequently built with the same materials used for the hospital, with custom perforated screens that are bent to capture the light and large walls of glass that bring educational views to the public.
“People can walk around it and get a sense of what it takes to power up a hospital—it’s not a small thing,” says Bitsakakis. “Most people have never seen equipment like this.”
Vegetated bioswales sprout through the large asphalt sheet of the parking lot as a way to capture, treat and infiltrate stormwater runoff and replenish it back into the water table. Nature also presents itself in the green roofs that top every building where, over time, planting will grow to hide the mechanical equipment.
Smarter Care
As the first smart hospital in Canada, technology factors into patient comfort and is subtly woven into care teams’ daily workflows. As Mackenzie Health says, smart technology ultimately becomes a digital member of the care team, offering a crystal ball into a patient’s health care journey.
Given more control, patients are involved in their own care. They can select meals, control room settings, and access their medical data from their bedside tablet.
The idea is that information systems communicate with each other to anticipate the needs of patients and health care workers, and many of these smart features were first tested and piloted at Mackenzie Richmond Hill Hospital.
Some include a real-time locating system, which involves tagging patient wristbands, health care workers’ ID badges and hospital devices with real-time locating tags, for staff to quickly track down colleagues and necessary equipment.
Inside the rooms, sensors on staff ID badges alert them to patient statistics, which are immediately displayed on a bedside tablet and TV screen. The system integrates with the hospital’s security system, as well. Electronic tags are given to patients at risk of wandering or for keeping new mothers and their babies connected.
As Bitsakakis adds, “We are also making sure patient confidentiality is maintained, but it is an integrated information system that crucial staff have access to and patients can control to some extent.”
Outside the patient rooms, tablets display data like patient allergies or whether or not an interpreter is needed, while inside, smart beds instantly monitor patients through an application, which integrates into other hospital applications like electronic medical records. For instance, smart beds can weigh patients to determine medication doses or send an alert to care workers’ mobile devices if a patient, at risk of falling, attempts to get out of bed.
A smartphone app prioritizes information among staff, such as code alerts, patient status and clinician availability.
Patients in medical distress, or in need of washroom assistance, can directly connect to their care teams’ mobile devices through a sophisticated nurse call system.
More recently, the hospital became the first in Canada to roll out a digital pathology platform for speedier diagnostics. Prior to this, physical samples were couriered to outside experts if a consultation was required. Mackenzie Health says connecting digitally in this way allows its team to pull up a sample on a screen and have a team of experts view it within hours.
A Pandemic Plan
Infection control also figures into smart technology offerings. Real-time locating sensors in hand sanitizers at the entrance and inside of patient rooms oversee hand hygiene compliance.
Features like this bode well with a pandemic. In fact, the hospital was designed with such a global emergency in mind, so when COVID-19 unraveled across the country last year, the hospital focused exclusively on creating more space for critical and acute care patients and pushing its full public opening to June 2021.
As Bitsakakis explains, getting ahead of this national emergency meant establishing two command centres: the auditorium was designed for a pandemic, with a secondary centre as a back-up. Units can be isolated with vestibules to activate when a pandemic hits.
“This was already built in, and that has to be the way of the future for hospitals designed now,” he says. “A lot of us had gone through SARS, so COVID isn’t the first time we’ve been exposed to this.”
The majority of patient rooms are private, with dedicated washrooms—a key to reducing virus transmission. Inside the Magna Emergency department, every unit and pod have an airborne infection isolation room in case patients need to be treated under airborne precautions.

The Magna Emergency department. Photo by Tom Arban.
Some entire units also convert into negative pressure areas with separate HVAC systems that direct air outside through HEPA filtration. Care teams can subsequently separate and isolate patients by closing off a whole area.
With Change in Mind
Hospitals are in an ongoing metamorphosis. Imagining them as such will carry healthcare into a new era, one that thrives on change. As Bitsakakis says, “We do a lot of renovations in hospitals and what we’ve found is a lot of them have not anticipated change, so we designed a lot of flexibility into this.”
At Cortellucci Vaughan Hospital, a room could shift for postpartum or physical isolation—but at the heart is the same module and not so specific. The whole facility was located and designed to expand on site, in case a larger wing is needed. Many hospitals, notes Bitsakakis, end up with no land and must regenerate outside of town or purchase expensive properties nearby.
“The needs and operations of hospitals do evolve, and if there’s no flexibility, they get stuck,” he says. “The idea of flexibility, adaptability, of regeneration, expansion and design for outbreaks—those are the themes that should now be considered for all facilities.”






