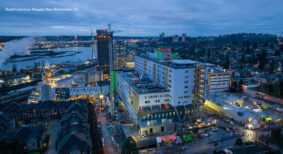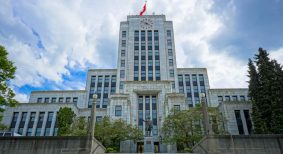The first fully integrated sports medicine, science and training facility in Canada is set to open its doors this spring.
Designed by leading sports architectural firm, Cannon Design, the Fortius Athlete Development Centre (formerly known as the MultiSport Centre of Excellence) will be a state-of-the-art complex that brings together a wide range of world-class sport medicine and rehabilitation specialists under one roof.
“This is a truly unique project,” says Cannon senior associate, Greg Kensick. “Putting all these varied programs and services together in one place is not only innovative but a very beneficial approach.”
The flagship facility for Fortius Sport & Health, a not-for-profit society, is being built on approximately 5.3 acres in the Burnaby Lake Sports Complex. As the largest sport park in Metro Vancouver, the area already has ice rinks, tennis courts, soccer fields, rowing facilities and a swimming pool.
It’s an ideal location for the project as it complements the current public and private sports facilities in the area and future facilities identified in Burnaby’s strategic long-range plan.
Stuart Olson Dominion Construction (SODCL) initially broke ground on the $61-million complex in 2008, but the project stalled shortly thereafter when the global recession hit. Unlike most Canadian sports facilities, the project is privately funded and owned. The project was revived in 2011, with additional funding and a sizeable donation by founder and chair of the project, Scott Cousens.
“Once the market crashed it didn’t make sense to continue with the project, so it was (temporarily) shelved,” says SODCL project superintendent, Jon Grimston. “We’re into the finishing stages and looking at commissioning soon. The target is April 1, for a soft opening.”
The 144,000-square-foot building at the corner of Sprott Street and Kensington Avenue will feature a sport medicine and rehabilitation clinic, a strength and conditioning centre, a multi-purpose gymnasium, office space, an athlete’s village and sport-related retail. Pharmasave and SportMedBC have already signed on as tenants.
The first two levels of the five-storey structure (referred to as the podium) houses the various operations, while the upper three levels contain the athlete’s village with 120 beds (60 rooms). The site also includes a 200-plus stall surface parking lot.
The building exterior is a combination of curtain wall, composite cladding and Alucobond metal paneling. The main lobby features radiant in-slab heating with a polished concrete floor.
Concrete was poured right through last winter with the podium (Phase I) completed at the end of January 2012. Inclement winter weather, however, was a challenge.
“Last fall and winter were the wettest months on record. A lot of the slabs are exposed polished concrete making the slab pours quite challenging,” says Grimston.
The second phase of construction was the athlete’s village.
“It was a $7 million change order to add on the village,” notes Grimston. “By adding the village it obviously changed the complexity of the job. We always knew there was the potential for the village and it was a matter of financing.”
Other challenges have included maintaining the schedule while accommodating evolving owner design changes. Poor soil conditions were also an initial challenge.
“This project has required a lot of planning and re-planning just based on changes and different conditions. Lots of attention has been needed on all the finishing details and materials used but overall it has worked out well,” says Grimston.
Following the guiding principles of integration, collaboration and innovation, the design goal was to create a world-class integrated sports facility for athlete development and health promotion. Facilitating a design for multiple users and requirements was a challenge.
“To get a program and a vision together that would satisfy all the various users was a huge accomplishment,” says Cannon’s Kensick.
He feels the end result will be a striking building.
“The palette of materials is substantive and has been given a lot of thought. Herman Miller has come on as a partner in the building program. All the furniture systems and most of the millwork have been supplied by them.”
The use of Swisspearl panels on the podium adds punches of colour while the entrance is clearly defined with a curvilinear canopy. A cedar soffit on the canopy extends into the interior and ties in with the floating cedar ceiling in the main lobby.
“Architecturally it was envisioned as a wood cloud,” explains Kensick.
Natural daylighting was optimized with a two-storey clerestory and a skylight. Vertical tempered glass sunshades minimize the building’s heating load.
The building is equipped with state-of-the-art IT infrastructure, security systems and audio visual equipment. A range of specialized equipment such as a hydrotherapy pool with an underwater treadmill will help to assess and treat athletes.
By providing access to an extensive range of sports-related medical services and practitioners, the facility is expected to have a major impact on how sports medicine is delivered and the development of athletes of all ages from amateurs to professionals. It will also put Burnaby on the map as having a one of a kind sports park.
Cheryl Mah is managing editor of Construction Business magazine.










