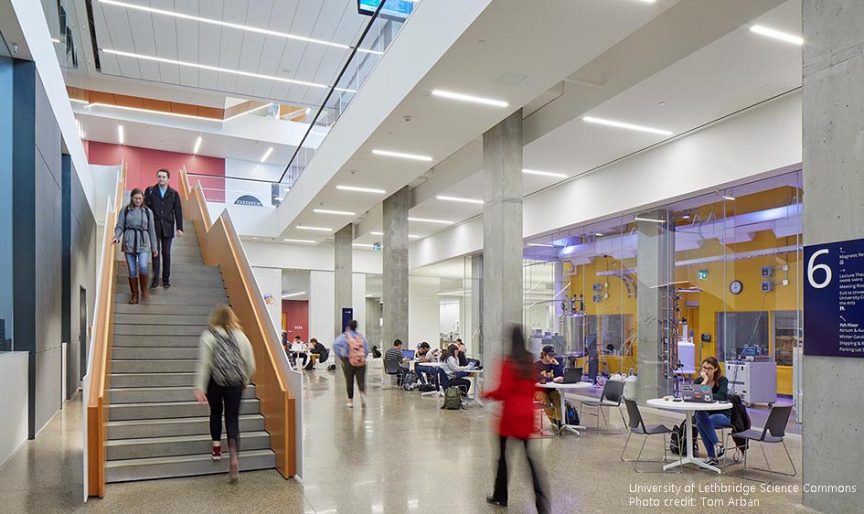Four projects by design firm Stantec were recently honoured with five lighting awards from the Illuminating Engineering Society.
The IES Illumination Awards, an international awards program, recognized the University of Lethbridge Science Commons, the Denver Water Complex Redevelopment, JLL’s Denver Office and Walgreens Chicago Office for their excellence in lighting design, ingenuity, and originality.
The University of Lethbridge Science Commons in Alberta, Canada was honoured with a Merit Award for Interior Lighting Design. In collaboration with SMP Engineering and KPMB Architects, the design team ensured a cohesive lighting strategy that was fully integrated with the architecture. Floor to ceiling windows and full height interior glazing maximize the visibility of science, while also allowing daylight penetration deep into the building floorplate. Suspended direct-indirect rectilinear luminaires landmarked both informal and formal meeting space with concealed cove lighting wall-washing vertical feature surfaces throughout the design.
Denver Water Complex Redevelopment earned a Merit Award for Energy & Environmental Lighting Design. The six-storey, 186,000-square-foot administration building, the central focus of its 35-acre operations complex, is long and thin in its form to maximize daylighting and views. Lighting systems were designed for efficiency, user comfort and to be minimalistic, complementing the ebb and flow of the architectural elements. Control strategies include perimeter- and skylight-daylight harvesting, occupancy and vacancy sensors, local dimming, and task tuning.
JLL’s Denver Office received a Merit Award for Interior Lighting Design. Finishes for the 30,000-square-foot office space were chosen with high reflectance values, curtain walls were utilized to allow for the spill of ambient light between spaces, and lighting layouts were optimized to provide ample ambient lighting.
Two Merit Awards were given to the Walgreens Chicago Office for Interior Lighting Design and Energy & Environmental Lighting Design. For this 200,000-square-foot technology hub, the lighting was inspired by Chicago’s local neighborhoods with each area defined by wall murals and furnishings that are highlighted with decorative luminaires and linear lighting. In open offices and meeting rooms, lighting is thoughtfully placed to provide the highest output on desktops. Lower levels in-between modulate the light over large areas by reducing light levels in areas without visual tasks, like hallways and circulation areas.







