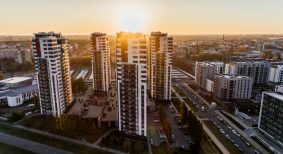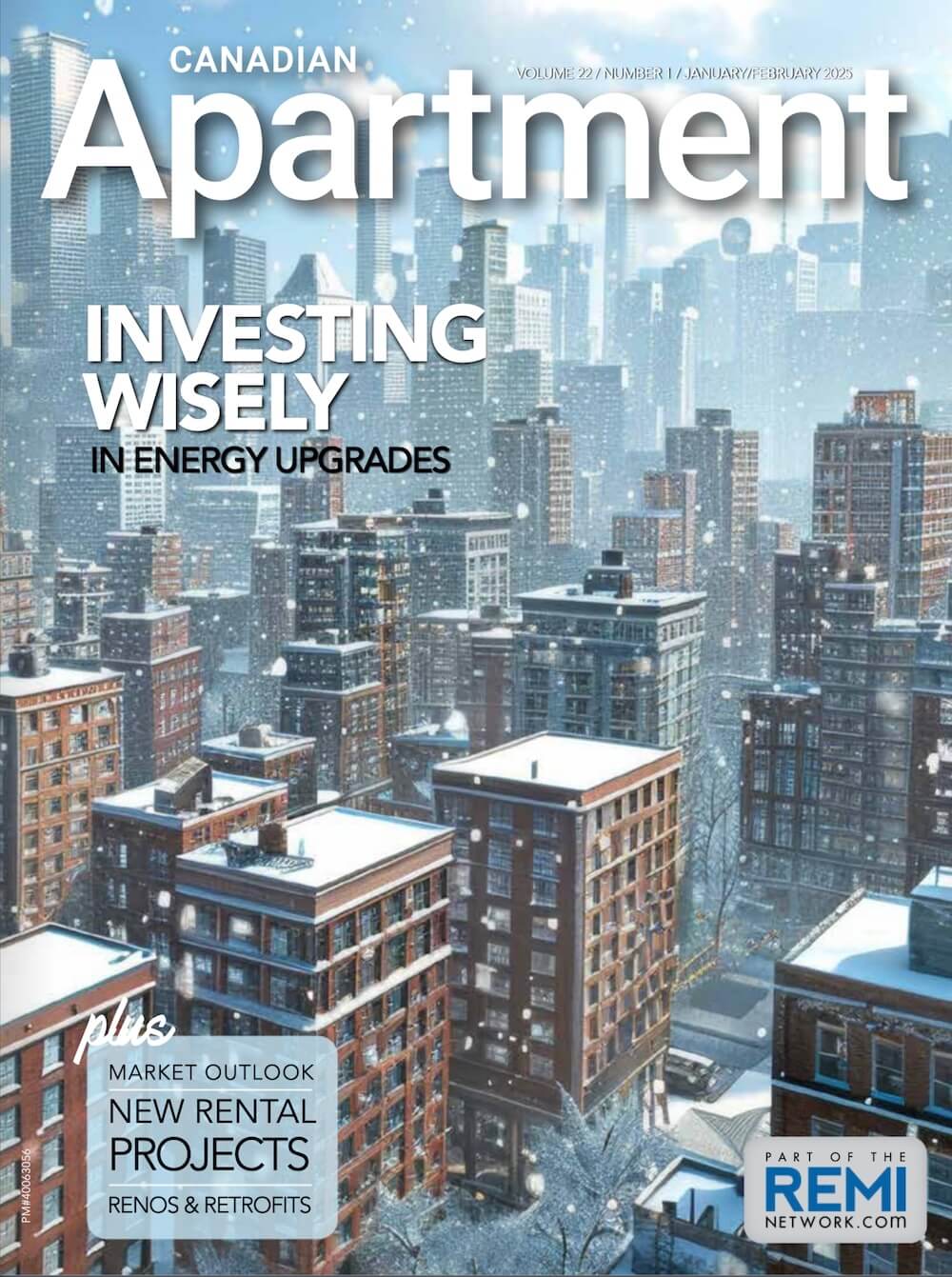The first phase of the 1 Square Phillips condo in Montreal is underway, with strong buyer demand, reports project developer Brivia Group. The 500 units in what will be the tallest residential tower in the city are more than 60 per cent sold.
Menkes Shooner Dagenais Letourneau Architects and Hill West Architects of New York are overseeing the architecture of the 61-storey building.
A dog park, a 12,000-square-foot fitness centre with a yoga studio, pool and spas, a refrigerated receiving area for grocery deliveries, and heated sidewalks are just some of the condo elements, along with a 5,700-square-foot Sky Lounge that includes a games room and co-working zone, with an adjoining green space.
“This unique composition of volumes and the spectacular outdoor green space on the 50th floor will provide stunning views of Montreal’s cityscape,” said Anik Shooner, architect and senior partner with MSDL Architectes. “This tower emerges from an oasis created in the heart of the island; residents will enjoy tranquility and nature while they take advantage of all the activity downtown.”
Claude Cormier, landscape architect and senior partner with Claude Cormier & Associates, is designing the 4,100-square-foot outdoor terrace that will be protected in winter by an integrated heating system.
“In creating this exceptional outdoor space, we were inspired by historic Square Phillips that commemorates Edward VII as it intersects with modern-day Montreal,” he added.
Plans call for a low-carbon footprint. The project’s high density, its variable refrigerant flow heating/air conditioning system, and its highly energy-efficient unitized curtain wall are being designed. There will also be three green roofs, white roof membranes and numerous trees to further mitigate the effect of heat islands.
“This project exceeds all of today’s expectations,” noted Kheng Ly, Brivia Group’s founder and CEO. We have never seen this much interest from Montrealers for living downtown,”








