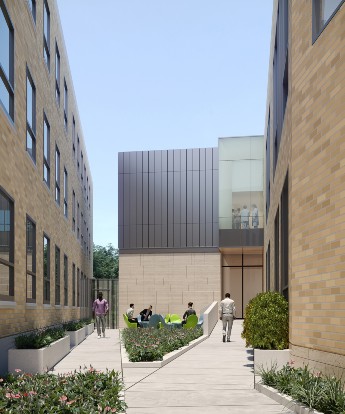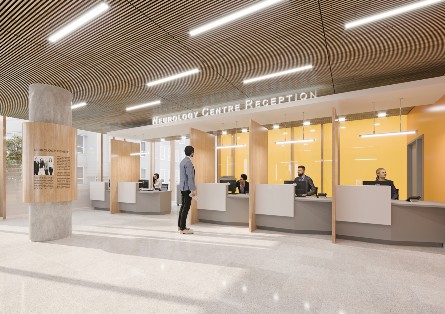Amid the high-traffic frenzy of Sunnybrook Health Sciences Centre, which houses the busiest trauma facility in Canada, a new space brings peace and comfort to patients with brain and mental health needs, and the staff who care for them.
Although it’s sandwiched into an extremely dense urban site, one of the few vacant spots left on the hospital grounds, the Garry Hurvitz Brain Sciences Centre offers views of Toronto’s Burke Brook Ravine, access to three therapeutic gardens and courtyards, and is completely infused with natural light.
“When you first come in, from a pastoral ravine view you have a much more calming environment than in the hustle-and-bustle of an acute trauma centre,” says Barbara Miszkiel, vice-president and director of HDR Architecture’s Canada East health practice.
The HDR design team was tasked with creating a healing space that combines mental health care and innovative research under one roof, while bringing together interdisciplinary health care teams from across the brain sciences field. The entrance was flipped backwards to face the ravine and orient the building away from traffic and parking, unlike other main entrances to the hospital, and features a double-height space wrapped in translucent zinc cladding. Psychiatric emergency patients can, in turn, access the building from the other side for discretion and clinical purposes.
Completed this past October, the four-storey, 118,285-square-foot facility accommodates three distinct inpatient mental health units for adults and youth on the ground-floor totalling 38 beds, another small unit on the second floor and a psychiatric intensive care unit (PICU), all with their own dedicated exterior courtyard. The upper levels are home to an adolescent inpatient unit, a youth bi-polar disorder unit, sleep clinics, neuromodulation, a dedicated roof garden, a Youth Fresh Start Program for people reentering society and spaces to advance the research of brain disorders and illness, including dementia, ALS and eating disorders.
Half of the building is dedicated to inpatients. Anton Rabindran, director of capital development at Sunnybrook, who helped oversee construction, says the inpatient population is moving into private bedrooms with three-piece ensuite washrooms and exterior views. In place of a single multi-purpose group room, patients now have their own dedicated gym, group spaces and areas for assisted daily living with activities.

One of the courtyards. Photo courtesy of HDR Architects.
Their outdoor space is bounded by glass walls, which they can access directly from the inpatient unit themselves. “For the patients to get any fresh air, they have to travel outside their building with staff assistance and monitoring,” says Rabindran. “Now they can easily go outside and the nurses watch them through video cameras and talk to them through intercoms. That’s pretty trailblazing.”
Miszkiel says that many patients, particularly those with anxiety, cope better in smaller settings. The inpatient units were therefore designed for smaller social groupings, with spaces to pace in the PICU and outdoor courtyard to help mitigate anxiety and aggression and calm down.
“Patients with lived experience who have been through care and treatment in mental health facilities have a diverse group of challenges they’ve been managing and living with for a long time,” says Miszkiel. “We use evidence-based research together with an empathic approach to design for diverse patient needs”
LIVED EXPERIENCE INFORMS DESIGN
To better address different acuities through design, the Hurvitz Brain Sciences Program’s patient family advisory council (PFAC) was involved from day one. “I’ve been at Sunnybrook a very long time and this was my first project that had a PFAC membership on my design table,” says Rabindran. “It proved to be a fantastic move. They brought the human element to architects, consultants and myself who sometimes have never been in that situation.”
The PFAC members are still involved as the team orders furniture and finishes. “What came from the user process was the notion that first impressions are important,” adds Miszkiel. “When people are coming in a more fragile state, the whole idea of a space that is not overwhelming is comforting, and doesn’t feel like you’re coming to a hospital. We reflected that in the designs, particularly in the main entrance and lobby.”
One idea that sprouted was bench seating for inpatient units along the corridors. “We don’t treat corridors as just a way of getting from point A to point B; the corridors are also therapeutic spaces,” says Miszkiel. “In mental health facilities, it’s very important for patients to be able to sit on a threshold and watch the world go by. They can choose to participate in a program or observe and gradually feel comfortable with accepting more treatment.”
For the rooms themselves, the input that came from mock-ups of bedroom layouts inspired design choices that combine patient comfort and safety and security. Since nurses must check on patients every 15 minutes, they would traditionally flip on one light switch in the middle of the night, waking everyone. Now, there are six lighting zones in the room above the doorway that offer more of a nightlight feel.
For privacy, patients can modulate blinds attached to every door and window. Staff on the corridor side can open the blinds to make sure patients are faring well. Another PFAC request, and a first at Sunnybrook, is allowing patients to lock their own door.
“A lot of these patients bring their belongings with them because they stay awhile and are afraid of theft,” says Rabindran. “When they’re in their bedroom, they can press a button on their wall to lock the doors so their neighbour can’t get in. Any of the staff members can override that with their badge.”
A ROTATING CLINIC
Outpatient care defines the other half of the building, with 26 exam rooms that act as a weekly rotating clinic for different service providers who focus on areas such as strokes and dementia. Half of the rooms are specifically designed for ALS patients who have the greatest needs.

A reception area.
Six of the rooms will be used for sleep studies at night. As well, two circadian sleep rooms, the only ones in Ontario, feature high levels of attenuation and a sequence of doors that trap out the light. They are dedicated to people with severe sleep issues who can rest in darkness and silence to reset their internal clocks.
A neuromodulation centre is also equipped to offer electroconvulsive therapy (ECT) and repetitive transcranial magnetic stimulation (rTMS or TMS), which is an up-and-coming procedure using magnetic pulses to stimulate the brain’s nerve cells to help people with severe medication and treatment resistant mental health disorders.
MODERN VISION & FUTURE EXPANSION
The Garry Hurvitz Brain Sciences Centre has been 10 years in the making since its namesake, a local entrepreneur and philanthropist, kick-started the project with a $20-million donation back in 2014, with the province investing $60 million.
The building will grow over time as more funding becomes available. Since it cannot expand horizontally, it was designed to add another four storeys on top. The team even acquired a green roof permit from the City of Toronto that approved its transfer to an upper level in the future.
One day, the expansion will also connect the structure to the main hospital circulation spine within its network-like campus of 20 buildings. As it stands, care teams are able to move through the whole complex, except one standalone facility, without ever stepping outside.
For now, the centre will begin delivering care to patients in January 2025, and when it does, it’s expected to transform brain and mental health care in Ontario and set a standard for designing such spaces.
“It’s about creating a really positive environment for both staff and patients and making them feel like they are the most important person when they enter and that the care and treatment is about fostering independence and choice,” says Miszkiel. “Encouraging that is a way forward.”
Feature photo courtesy of HDR Architects.





