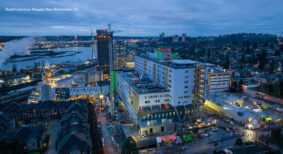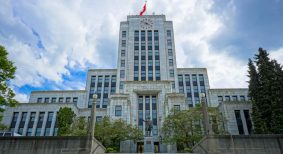In a city known for innovative and sustainable buildings, Telus Garden in Vancouver is pushing that reputation to a whole new level. The $750-million mixed-use development is transforming an entire downtown block into a vibrant hub of commercial, residential, retail and public space. With its modern design, cutting-edge sustainability and technology, the project promises to set new benchmarks.
Located on Georgia, Richards, Robson and Seymour Streets, the one-million-square-foot development is comprised of a 22-storey office tower and a 47-storey residential tower. It will create 500,000 square feet of much needed Class AAA office space as the first major office space to be built in downtown Vancouver since 2007. Communications giant Telus will occupy nine floors for its new national headquarters.
Designed by Henriquez Partners Architects and developed by Westbank Projects, Telus Garden will not only have distinctive architectural features but will also boast one of the most environmentally sensitive designs.
“From the start, both Telus and Westbank wanted the building to be the most sustainable and technologically advanced office building in Canada, if not the world,” says Peter Wood, the director of architecture at HPA. “We wanted to be different than other office buildings, and to have those differences be recognized as sustainable strategies by the public. The building itself becoming the message of the corporation’s commitment to a better work environment and a better world.”
Wood cites the facades on the office tower as a good example of how that commitment to the environment is being visibly expressed. Each facade has been designed to optimize its orientation: the south elevation has deep aluminum horizontal sun shades; the east and west have vertical glass sunshades; and the north has floor to ceiling glass to capture the views.
The development has ambitious sustainability goals with the office tower being built to LEED Platinum while the residential tower is targeting LEED Gold standard.
“This is one of the most aggressive developments in Vancouver in terms of size and aspirations,” says Westbank project manager Rhiannon Mabberley. “The office tower will be first tower in Canada to be certified LEED platinum under 2009 standards. It has the most aggressive sustainability features of any building today in Canada.”
Nature was also a key inspiration for the building design which includes gardens and water features.
“Unusual for a commercial building we have made all the roofs accessible to the tenants with terraces, trees and gardens,” says Wood. “This idea carries into the sky gardens as communal spaces for people to meet and socialize. The lobby itself will have a forest of trees, a koi pond and a three storey waterfall – all enclosed by low-iron structural glass that blurs the distinction between inside and out.”
One of the more distinctive architectural elements on the office tower is two four storey structural steel cantilevered “sky gardens.” Comprised of exposed monumental 60 feet deep steel trusses, the sky gardens are suspended over both Richards and Seymour Streets.
Wood says the cantilevers were the result of a dramatic reduction in the allowable height of the building to maintain a View Cone (city policy to control the height of downtown buildings to maintain distant views of mountains and water bodies). “We surmised that if the tower could not have a presence in the skyline by building up, it would have a presence on the street by building out.”
Another condition that affected the development was the fact that the office site was split by an existing lane. “Although we closed the lane to traffic, it still needed to be open for service and emergency vehicles so that’s why there’s a four storey bridge element that spans over the lane connecting both sides from Richards to Seymour. It continues as cantilevered elements over both streets,” says Wood.
A dramatic 250 foot clear span steel and glulam canopy arch defines the public plaza and pavilion along Georgia Street. More than 100,000 lbs of steel was used in the canopy along with 54 custom curved glulam arch beams which were topped with curved glazing from Spain installed by Echo Glass.
The canopy presented a number of structural challenges due to the complexity of its geometry as well as the varied materials used, according to structural engineer Anthony El-Araj and project manager at Glotman Simpson Consulting Engineers.
“The feature canopy was particularly challenging – a unique and complex design that required intensive collaboration with the ownership, architect, consultants, contractor and trades during the all stages of design, fabrication and installation,” he says.
All the steel was fabricated by George Third & Son (GTS) over the past two years, and installed on site by partners KWH Constructors. Challenges included erection sequencing and dealing with large cantilevers.
“The complex geometry of the pavilion canopy made the fabrication and installation a real feat of teamwork and dynamic coordination that most steel fabricators would shy away from. The canopy which is a hybrid steel and timber structure will make the Telus Garden a signature structure in Vancouver,” says Rob Third, president of GTS, adding the structural steel for the rest of the building was 2,000,000 lbs (of 90 per cent recycled steel).
On Richards and Robson streets, the residential tower’s east facade also features a unique design. Above a retail podium, the tower has three distinct offset blocks – offset north and south about 20 feet at 1/3 points up the tower. Structurally the offset was achieved through two level transfer walls which were located to fit within the residential units without compromising the function of the spaces, according to El-Araj.
To achieve the project’s high standards for environmental sustainability, Integral Group (providing mechanical and electrical engineering design services) incorporated the latest technology and sustainable features which will make the project a model of high energy efficiency.
Green features include an innovative district energy system (DES) with a central plant linking both towers, heat recovery from the data centre (in the existing Telus facility), radiant heating and cooling, demand-driven ventilation and LED lighting. The Telus Garden project is expected to be 35 per cent more energy efficient than the relevant ASHRAE base case.
The data centre generates and rejects large volumes of heat into the air so the decision was made to capture that waste heat. The waste heat is transferred to the central plant where it is used to provide 80 per cent of the heating and cooling and domestic water requirements for the complex. Provisions have also been made to install a future geo-exchange system.
Many different areas were examined to see what could be achieved. The final design includes a rooftop solar collection, solar shades, high performance triple-glazed curtain walls (office) and 10,000 square feet of green roofs.
“We are most proud of the PV arrays on the top of the building,” notes Wood. “They exist pragmatically to offset all our architectural lighting at night, but from the street they majestically float above the building as this wonderful halo-like element.”
The office tower has a long list of other items to help achieve the LEED Platinum designation including rainwater harvesting, energy efficient LED lighting and advanced lighting controls.
“This is the first building in Canada to encompass a standard base building light fixture that is LED,” says Mabberley.
General contractor ICON Pacific Construction (construction division of Westbank) broke ground in 2012 and completion of the office tower is scheduled for May 2015. The residential tower will begin a phased occupancy towards the end of December 2015.
Amenities at the complex include a dog park, 17,000 square foot fitness centre with a 25 metre length outdoor pool, restaurant and retail space. Tenants and residents will enjoy state-of-the-art communications technology. “The buildings are wired for the fastest Internet in Canada,” says Mabberley.
Challenges on a project of this size were many, but Mabberley says in the end they were overcome with teamwork, perseverance and considerable amount of coordination between the various trades.
“For the ownership group, there was really a desire to create something that exceeded expectations. Coming out of it three years later we really feel that’s something we’ve achieved,” she says.
When completed, the development will not only be a showcase of innovative design and construction techniques, it will also help to achieve significant urban repair of an important city block.
“From an urban design perspective, it repairs a block which consisted of two large parkades and was a significant void in the urban fabric,” says Wood. “The block is an important transition from residential to the south to office/residential to the north. It also starts to pull new development east along Georgia towards a future new cultural district.”
Cheryl Mah is managing editor of Construction Business.










