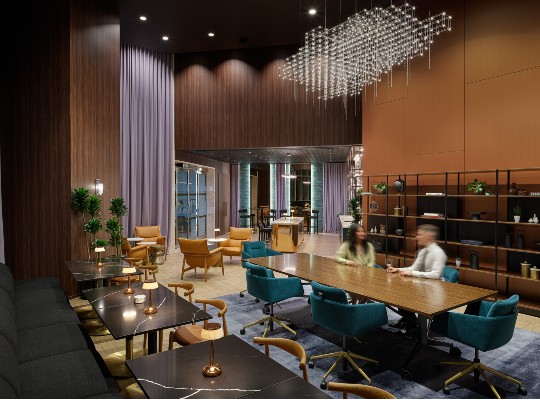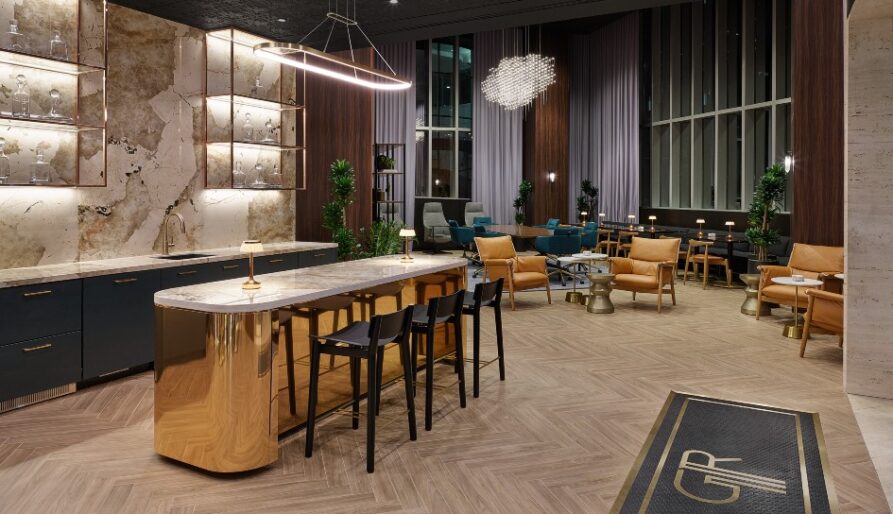A former convenience store, adjacent to the lobby inside a downtown Toronto office tower, has been transformed into a private 1920s-style Art Deco lounge for tenant meetings and events. The warmth of the space evokes the intimacy of a speakeasy, but instead of being shrouded in secrecy, this spot wants to be discovered.
Interior design firm Figure3 partnered with QuadReal on the 200 King Street project in 2021, a year when many ground-floor retail spaces across the city were no longer thriving on crowds of nine-to-five workers. Many still remain vacant. Real estate companies are experimenting with activating them into amenities for tenants who wish to encourage in-person employees or entertain visitors on-site.
Reimagining this small 1,600-square-foot area would also be an opportunity for suite downsizers to host larger meetings without having to leave the tower. “When you enter the building, it’s an easy-to-miss, tucked away space off to the side,” explains Tamara Rooks, creative director of workplace, at Figure3. “We were trying to find a way to make it look appealing and inviting, where you get a little glimpse of something as you walk by.”
Ambient lighting, rich wood tones and jewel-coloured accents give an immediate speakeasy vibe. The bar is one focal point, with shelving and large format porcelain tiles covering the back. A movable island, wrapped in copper-toned metals, can be reoriented for flexible events. Figure3 procured all the accessories, down to the decanters that line the back of the bar.
Another unique feature of the Green Room is how the design plays with the different ceiling heights. A black tin ceiling at the front opens up to a double-height volume where a large-scale chandelier emphasizes the space from high above. To make the lounge feel cozier, lilac drapery wraps around the windows to bring the 17-foot-high ceilings down and soften the angular shape of the room.

Curated accessories dotted around the lounge create a warmth that opposes cold traditional spaces. Photo by Steve Tsai of Steve Tsai Photography.
While the budget-conscious design scales back on elements (using wood wallpaper, for example) it invests in other features such as lighting. Sconces dotted throughout the space reflect vintage blown glass. Inspiration for the aesthetic came partially from the lobby’s lighting fixtures and the brass accents in the elevator cabs.
Across the chevron wood-tiled floor are a variety of seating options. As Rooks explains, the layout creates different points for people to have large conversations or more intimate chats.
The eight-person boardroom table, with AV connections, can be used for team meetings. Bench seating lines the east side with bistro tables for heads-down work. The space can be booked for a team to work there for the day or for a third-party vendor. During an event, the boardroom table folds up for standing space and can be used for catering with high-top seating. A media screen drops down from the north side and is viewable from the whole room, which can hold up to 30 people for a presentation.
Creating a lounge in the lobby area not only generates more revenue in buildings where tenants are shrinking their footprints, but also energizes the space. “I’ve attended events in the QuadReal Lounge and witnessed people peek their heads in and look around with interest” says Rooks, “It’s bringing more action and intrigue to the ground level and I’m looking forward to seeing how the use of the space evolves with the needs of the business”.
Feature photo by Steve Tsai.




