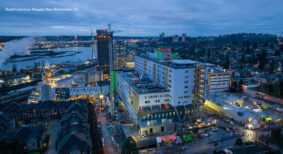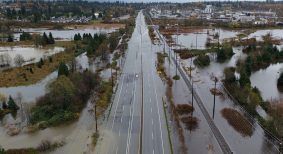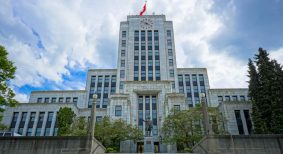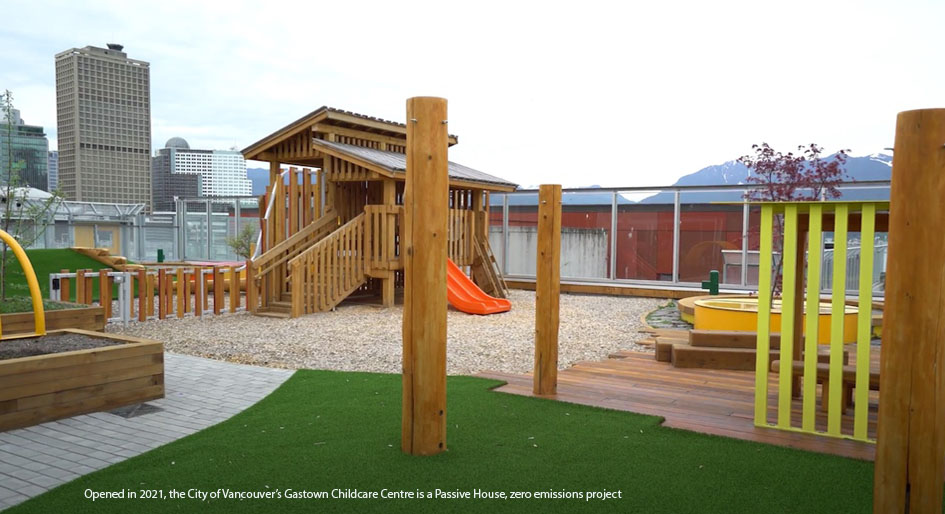As the urgency to act on climate change continues to grow, cutting carbon emissions for new buildings through regulations and policy is critical. Climate policy, specifically focused on reducing greenhouse gas emissions (GHGs), is driving some of the biggest changes in the construction industry.
By 2030, all new construction in Vancouver will be zero emissions buildings. To achieve this ambitious goal, the city introduced the Zero Emissions Building Plan (ZEB) and most recently the Climate Emergency Action Plan. Both have specific targets and actions that will be phased in, changing construction standards of all new buildings.
“All heating and hot water systems in new buildings should be zero emissions by 2025,” said Sean Pander, green building manager for the City of Vancouver. “The other thing that is going to really start impacting the construction industry is moving towards low carbon materials and construction practices.”
Pander was a speaker during a climate policy webinar organized by the Vancouver Economic Commission, Vancouver Regional Construction Association, and the Zero Emissions Building Exchange.
The Zero Emissions Building Plan and the B.C. Energy Step Code are the two most important regulatory tools for buildings and carbon pollution. Through increasing levels of energy efficiency, all new buildings must eventually meet a zero emissions standard.
Pander provided an overview of the ZEB plan along with what’s next in the green building policy for rezoning in Vancouver.
He explained some of the initial goals of the plan include obtaining real and reliable greenhouse gas reduction, future proofing buildings and clarity of requirements near and long term. Both ZEB and the energy code start by focusing on reducing net heat loss through the envelope and ventilation, which reliably reduce energy use at the time of construction.
Understanding that 70 per cent of greenhouse gas emissions in Vancouver were from space heating applications, it was important for the plan to focus first on these two areas and get it right, said Pander.
Phase 1 of the ZEB plan established greenhouse gas limits and thermal energy demand intensity (TEDI) along with window/wall ratio, envelope and mechanical requirements.
This led to design and construction changes such as more efficient heat recovery ventilation and moving space heating to electric baseboards in more budget developments or air source heat pumps in condos, said Pander, and more attention to glazing transitions and moving insulation outboard of the slab edge.
“What we’re seeing is the glazing industry, locally especially, is leading the way within North America and really coming up with these improved glazing systems for window wall and curtain wall assemblies,” he said.
Looking ahead at Phase 2, the focus is moving to zero emissions heating and hot water, which targets 3 kilograms of carbon per meter squared per year.
“It allows gas use for peaking… allows some gas use for cooking but really what it starts to do is drive to the electrification of domestic hot water and make up air unit systems,” said Pander.
Improving climate resilience and reducing overheating limits will require an even greater focus on fixed shading to address solar heat gain in the summer, operation windows for natural ventilation and lower solar heat gain coefficients and more mechanical cooling solutions.
“The climate is getting warmer so we’ve had a history of overheating in the buildings as the envelopes get tighter. It could be exacerbated without better passive design measures,” said Pander. “We know the temperature is going to increase and we want to make sure that these buildings remain desirable places to live and work into the future.”
A significant change will be moving from reporting embodied carbon to meeting embodied carbon reduction targets (currently under consultation). Pander said embodied carbon goals can be met by measures such as low carbon concrete mixes, mass timber, using off-site assembly and reducing the use of spray foam and foam plastic insulation materials.
Other areas of opportunities include reducing concrete parkade spaces, and to not just reuse buildings and preserve buildings but also to reuse the materials – to facilitate deconstructability.
By 2030, Vancouver expects to reduce the embodied emissions from new buildings and construction projects by 40 per cent compared to a 2018 baseline.
To support market transformation, Pander said the city is committed to leading by example and sharing lessons learned, with all new city facilities and affordable housing required to be built to the Passive House standard.
“We’ve also created development incentives for Passive House constructions in multi-family buildings – five percent density bonus in areas with defined density,” he said, adding wall thickness and heat recovery ventilation space exclusions in buildable floor areas are also available.
He recognized fostering industry buy-in is key to the transition to zero emissions. Institutions like the Zero Emissions Building Exchange allow the industry to learn from leaders on what works and what does not.
“We’re policy makers. We don’t know the challenges and opportunities and we realize industry learns best from each other,” he said.
The ZEB plan requirements are now the minimum in the city’s building bylaw effective June 2021. Pander noted the requirements apply to multi-family, high rise office, retail, hotel and mid-rise MURBs.
As of January 1, 2022, the building bylaw will require zero emissions equipment for space and hot water heating in new low-rise residential buildings (up to three storeys).
Cheryl Mah is managing editor of Construction Business.










