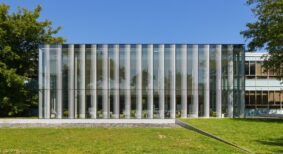Digital wayfinding for a large tech campus, bungee cords as room dividers in a millennial-centric office and Hollywood style for a London-based entertainment business. These are some of the workplace design features found in the homes of some of today’s most forward-thinking organizations.
In Modern Examples of Designing a Better Workplace, the latest installment in AgilQuest’s webinar series, the workplace management and scheduling firm brought together Gensler’s Yoon Sun Park, Bob Fox of Fox Architects and HKS’ Donna Sharpe to discuss these and other projects. Each project was discussed in relation to common client requirements: growth and technology, attraction and retention, and brand and vision.
Growth and technology
Capital One undertook a renovation at of its Richmond, Virginia West Creek campus of eight workplace buildings and two amenity buildings to support its transition to an agile work process as the financial services firm’s focus becomes increasingly digital. Based on data analysis, Gensler sought to achieve three goals with its design: balance group spaces with individual spaces; provide flexibility; and promote transparency with visual connections.
As Yoon Sun Park detailed, Gensler expanded a central staircase spanning four floors to establish a light-filled atrium, breaking through previous barriers by adding glass walls, opening up floors and simplifying circulation.
“Within the campus, people had a hard time going around and finding each other,” she said, “so [there’s] a digital totem that offers interactive wayfinding.”
Attraction and retention
Courting millennial talent informed the design of Spotify’s roughly 75,000 square feet of space on the top floor of an old industrial building in New York. Fox Architects provided a range of flexible and open spaces to facilitate the communication and exchange of ideas required of the music streaming service’s employees.
Those spaces range from sit-stand benching, to team rooms delineated by webs of coloured bungee cord, to unassigned private offices. Among the selling points for prospective millennial hires are a game room, a stage used to host bands (also suited to town halls) and a café that opens out onto an industrial exterior.
“Along one of the walls, they essentially hang photographs of all the people that work there,” said Fox, “so it’s a way for people to personalize the space and feel like they’re part of it.”
Brand and vision
When the London, UK-based Vubiquity, a leading global provider of multi-platform video services, consolidated its 200 employees under one roof, it took the opportunity to up its brand presence in its new location. The company moved from five floors in a brick warehouse building to 17,000 square feet of prime office space in a Norman Foster-designed facility on the south bank of the River Thames, as HKS’ Sharpe described it.
Being in the entertainment business, the multi-platform video services provider wanted to create an inspiring experience for staff and visitors alike, using raw materials, such as concrete and metal, to capture the grit of the film industry.
“This space might not be for everybody, but they wanted to bring the Hollywood aspect into London,” said Sharpe.
Not surprisingly, many of the examples of modern workplace design shared common features that speak to current trends — interconnecting stairs that stir spontaneous interaction, a range of spaces that allow for both collaboration and quiet work, and layouts that ensure all employees have access to natural light.
Michelle Ervin is the editor of Canadian Facility Management & Design.







