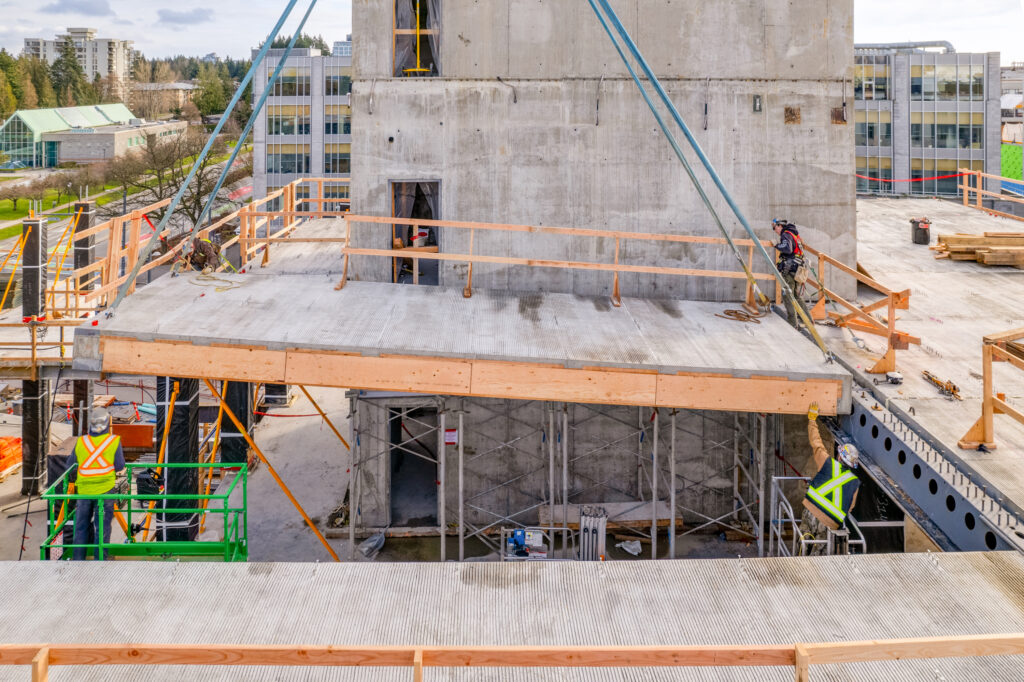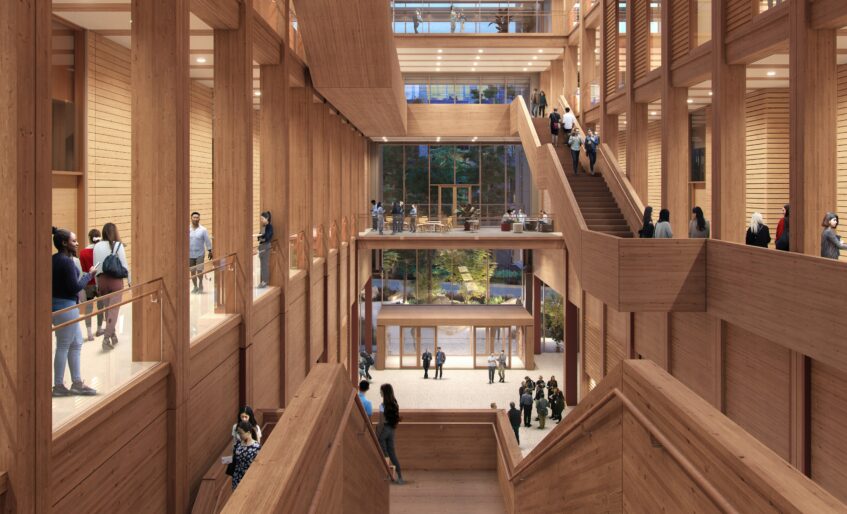Mass timber is known for its strength, beauty, sustainability and versatility, and its use in construction is growing year by year. With innovative new products and repeatable building methods making wood more cost-effective and reliable, it’s no surprise complex wood-centric architectural designs are rising in popularity across Canada.
According to Jenny Si, a design engineer with RJC Engineers in Vancouver, the Gateway Building, currently underway at the University of British Columbia (UBC), is a stunning example of what can be achieved using innovative building solutions like the CREE Timber Hybrid System. Chosen for a multitude of reasons—namely, its ability to efficiently span large distances between columns with less material, use timber in all its major structural components, and minimize the project’s embodied carbon—it also offers reliable, repeatable steps that can be executed quickly with lower risk, to facilitate the creation of high-quality, aesthetically pleasing, timber-hybrid buildings. The CREE system also delivers a pleasing aesthetic of exposed timber.
 “Essentially, it’s a timber-concrete-composite system of floor panels, beams, columns, and exterior walls, with concrete core walls,” Si explains. “All the components are meant to be prefabricated, although the engineer can make the final decision. Once the pieces are brought on site, they can be put together easily, like Lego blocks. It’s a collaborative and versatile method with steps that speed up construction and may be tailored to any specific project and market.”
“Essentially, it’s a timber-concrete-composite system of floor panels, beams, columns, and exterior walls, with concrete core walls,” Si explains. “All the components are meant to be prefabricated, although the engineer can make the final decision. Once the pieces are brought on site, they can be put together easily, like Lego blocks. It’s a collaborative and versatile method with steps that speed up construction and may be tailored to any specific project and market.”
Engagement & Collaboration
Located at the principal entry point to UBC’s Vancouver campus, the seven-storey Gateway Building will soon house the School of Nursing, the School of Kinesiology, Language Science, and Integrated Student Health Services under one roof. It was envisioned with health and wellness in mind, but equally influenced by the Musqueam’s unique culture given it resides on the traditional, ancestral, and unceded territory of the Musqueam people.
In 2006, Musqueam and UBC formalized relations with the signing of a Memorandum of Affiliation, and since then, have worked together to interweave the land’s history with the campus through visible representations of Musqueam art and language.
“For me, this project stands out for both its meaningful engagement, and for its use of the CREE system to create the upper floors of the building with ease and accuracy,” Si says. “The columns and floor panels were fabricated with precision off site, allowing for rapid and intuitive installation on site.”
Si adds that given the intended purpose of the building as an educational facility for health and fitness, extra consideration needed to be given to column locations, loading conditions, and vibration requirements to accommodate the lab space, clinical space, large lecture halls and amenities. This was all considered in the selection of a steel-framed Level 2, and the CREE system in the upper floors.
“The intended look and feel of the interior is light and open, with exposed timber, a skylit 6-storey atrium, and many windows for views to the outside,” she says.
Meanwhile, the exterior is meant to be “welcoming and dignified” given it’s the main entry point into UBC. Mass timber, naturally, will contribute to this desired aesthetic while also being an important structural component of the 270,550 square-foot building. Scheduled to open in the fall of 2024, Si expects it will resonate with students and the community at large for years to come.
Find out more about this and other mass timber projects at www.rjc.ca or contact Jenny Si directly at jsi@rjc.ca









