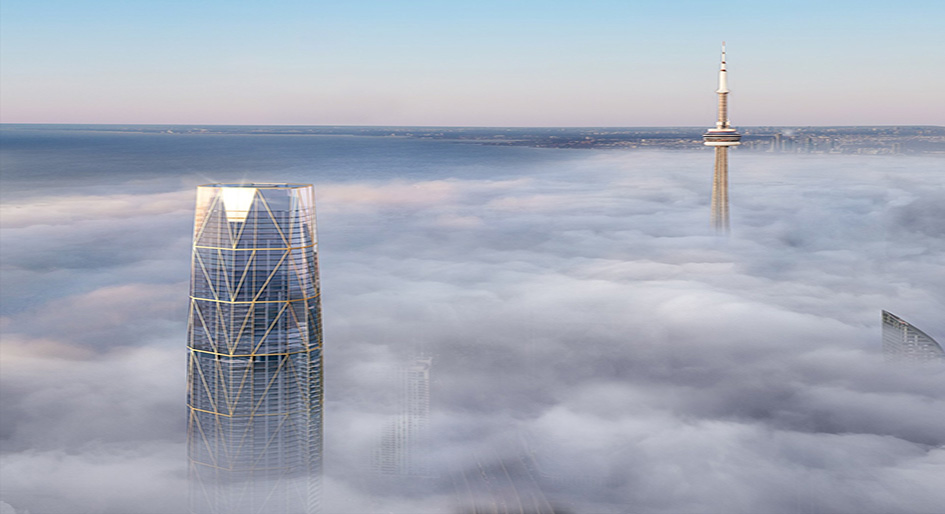Pinnacle International’s new 95-storey condo will be the tallest in Canada. Designed by Hariri Pontarini Architects, the SkyTower will rise 313 metres as part of a three-tower luxury codo development called Pinnacle One Yonge in downtown Toronto.
The suites at SkyTower will be defined by their timeless and contemporary designs created by Tanner Hill and Associates, offering spacious and light-filled living experiences.
Amenities within SkyTower will include a pool, yoga studio, games centre and party-space, as well as outdoor barbeques and lounge areas.
According to the architect, the project is designed to densify and enhance the urban streetscape. The project links to public transit, improves and widens sidewalks, and provides prioritized pedestrian and cyclist access to its courtyard area.
“An iconic address like One Yonge demands an iconic architectural statement,” says Pinnacle’s vice president of sales and marketing, Anson Kwok. “We knew this location demanded something elegant and distinctive. Our approach to this phase, and the other elements of this master-planned development, was predicated on a commitment to not just merely add yet another condo to the downtown core. Instead, we recognized the unique privilege provided by this site to forever reshape the Toronto skyline.”
The first phase of the project is The Prestige, a 65-storey residential tower with 497 condominium units, a community centre, and extensive retail.
This master-planned community will also include 1.5 million square feet of office space, 160,000 square feet of retail, a 250-room hotel, a 50,000 square foot community centre and a 2.5-acre public park.







Do you have any layout plans to look at