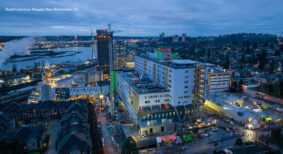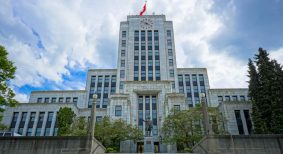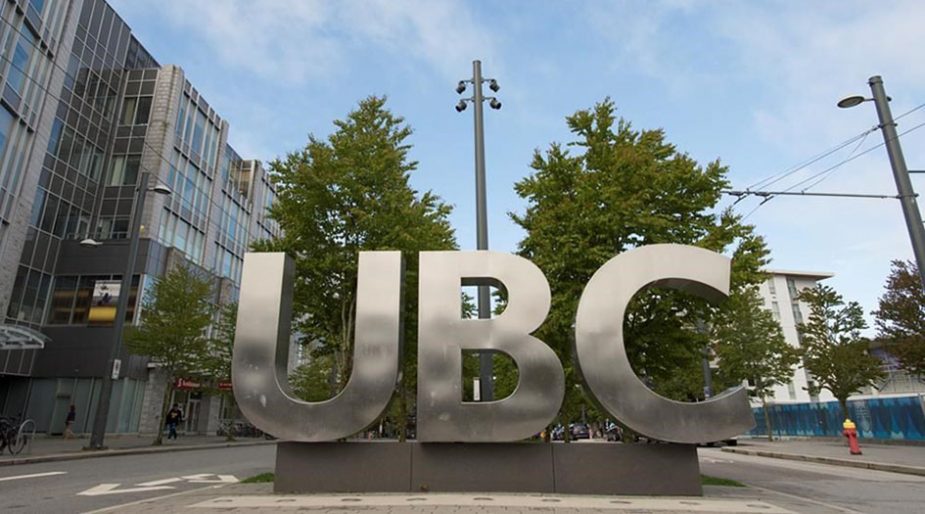The Sauder School of Business at the University of British Columbia (UBC) is in the process of planning its largest campus building expansion in more than 10 years. The plan involves the construction of an 11-storey building at the rear of the business school’s hub on UBC’s Vancouver-Point Grey campus, facing West Mall.
The new building will be built on the footprint of the decommissioned Power House and old fire hall buildings. The 1925-built Power House will be demolished due to contamination and seismic concerns.
Construction is scheduled to begin in 2024 and is expected to be completed by 2026.
The Sauder School of Business Power House Expansion will provide approximately 145,000 sq ft of additional academic, collaborative learning, and office space. This will effectively increase Sauder’s purpose-built space by about 50 per cent on the block.
The new building will include a range of configurations and spaces, including breakout rooms, meeting rooms, labs, an Indigenous center, study areas, and classrooms. It will also feature a footbridge connecting it to the adjacent Henry Angus Building.
The 10th floor of the building will be dedicated as event space, offering indoor and outdoor areas with picturesque views. The top 11th floor will house mechanical systems.
The architectural design of the building by Patkau Architects and Acton Ostry Architects is inspired by the layers and white colour of an oyster shell and is considered an evolution of the “International” style. The design aims to express Sauder’s distinctiveness from traditional corporate norms.
The expansion is being undertaken to accommodate the projected 30 per cent increase in enrollment in Sauder’s graduate programs and the creation of new graduate programs.










