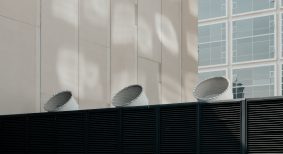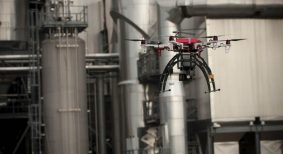At the University of British Columbia (UBC), a new student union building has sparked a culture of sustainability. Situated on the Vancouver-Point Grey campus, five storeys worth of LEED Platinum certified space rises to meet expansive views of the North Shore Mountains. Back in 2007, UBC students ran an online campaign to solicit architects who were willing to engage them in the design process for a new facility. Now, after almost 13 years of intense interactive workshops, planning and goal-setting, the DIALOG + B+H Architects’ $107 million AMS Student NEST is a beacon to other campuses across Canada looking to reduce their environmental footprint.
The building is massive: a light-filled floor area of 250,000 square feet with multiple study areas strewn about, a performance space, a conference area to rent, a 22-spot daycare, radio broadcast facilities, a 10,740-square-foot rooftop garden for urban farming and public seating, gallery spaces, a three-storey climbing wall, AMS club offices and spaces, eight eateries and 11 retailers. All the spaces focus around a central bird’s-nest shaped atrium.
A high performance building envelope encompasses the facility, and students can retro-commission the space on an ongoing basis to understand the effects of occupation. Using measurement verification in the building process, students can see how they perform every six months or every quarter, if they reached targets or used more energy during a very cold winter.
“If you don’t know what your effect on the building is, you won’t know how to change your behavior for the better,” adds Kevin Stelzer, principal at B+H Architects, one of the firm’s selected to design the project alongside DIALOG.
The students’ high green standards helped set the tone for what else would materialize. Triple-glazed windows, natural air ventilation and a composting facility that processes up to 30 tonnes of organic waste per year are just a few other sustainable features.
Renewable energy was also incorporated in the complex. Stelzer says the design team used solar-powered cooling, an innovative system whereby heat is collected from solar panels on the roof and then uses hot water to run a thermal chiller to cool the building. The Vancouver climate also played a large role in the sustainable initiatives that would unfold.
“When you begin constructing sustainable buildings, you first start with the climate; the climate is the way energy moves around,” says Stelzer. “If you can synchronize your building form, configuration and system to that local energy flow, you can piggy back on that and reduce your own. For instance, natural ventilation. If there is a lovely, consistent, prevailing breeze you can more often passively ventilate your home or building provided it’s not too cold.”
Analysis of water flow was also a key aspect to the design, and another case where climatology pointed the way. Initially, the students wanted composting toilets that don’t use water. However, when Stelzer and his team sized the water collection, they noticed the cistern was enormous because it would rain frequently over the course of the year. Instead, they implemented high efficiency toilets that used a bit of water to reduce the cistern’s size.
Both B+H and DIALOG were chosen through a student-run social media campaign, a first of its kind program in Canada. 75 per cent of the building’s funding came from students, from a pool of surcharges spanning 30 years. As a result, the student union was fully engaged in the design process in a collaborative, democratic way From a larger perspective, this project is not only meeting environmental goals, but is also setting a new standard for how enriching and learned student life can be.
From the beginning, challenges were prevalent. A conventionally priced building with unconventional elements made budgeting something to grapple with, but allowed designers to be creative within set parametres.
Yet, along with obstacles, came a demand for idealism as students were serious about sustainability.
“As we grow older and are more subject to the kind of exigencies of life like paying bills, you kind of lose an edge of idealism; it’s easier when you’ve been bombarded by pragmatics,” notes Stelzer. “For the students, this building became a catalyst for a culture of sustainability.”
Photo Credit: Ema Peter
Rebecca Melnyk is online editor of Building Strategies & Sustainability and Canadian Property Management @rebeccachirp






