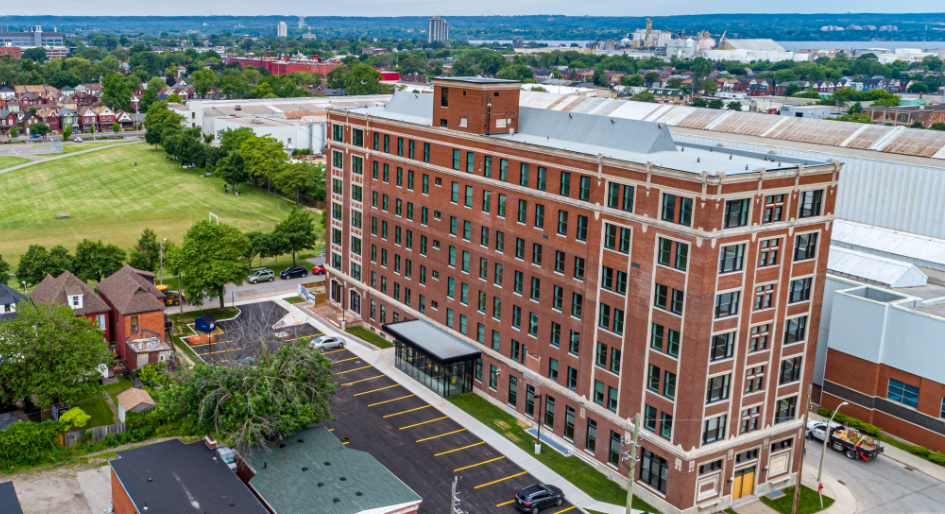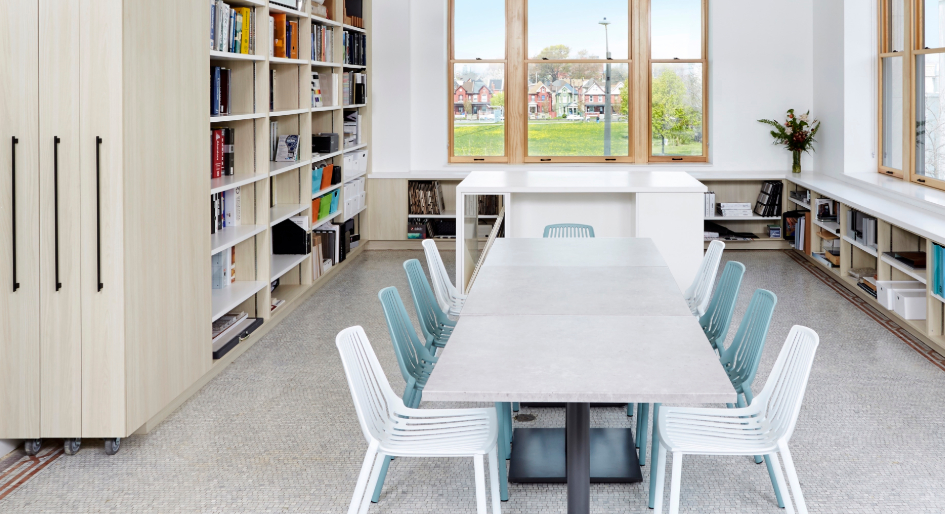Wedged between the industrial waterfront and Hamilton’s downtown, Westinghouse Electric Corp.’s Canadian headquarters had been a symbol of economic prosperity for decades. Then, in 1987, four years after the electrical manufacturer relocated its HQ and the last staff had finally moved out, the building began to fall into disrepair. Despite changing ownership hands multiple times over the next 30 years and several attempts at revival, the formerly bustling seven-storey structure in the Ontario city’s east end remained empty, impacting the surrounding community. As the historic landmark’s windows were boarded up, so too were those of businesses in the Barton Village neighbourhood that were hurt by the loss of thousands of local patrons.
When the building was listed for sale again two years ago, few had high hopes for it given the property’s real estate history, including previous failed attempts to convert the site into residential use, derelict state due to neglect and heritage status (designated in 1988), which would likely scare away prospective buyers. But not Meir Dick. The founder of Electric City Developments was captivated by the iconic building and saw its purchase as an opportunity to breathe new life into it and help revitalize the area.
“The building has a magnetic energy you can’t ignore,” says Dick, who has a background in startups focused on positive social impact and is a member of the Barton Village Business Improvement Area’s board of directors. “I wanted to create something that would bring long-term value to the community.”
Co-funded by Hamilton investors, Electric City Developments acquired Westinghouse HQ in June 2017. The building has been re-envisioned for a new age to become a hub for commercial and cultural activities, and a blueprint for urban neighbourhood renewal. It offers 40,000 square feet of one-of-a-kind Class A office space and 10,000 square feet of ground floor event space and auditorium that is open to the public for events ranging from weddings and conferences to pop-up art galleries and concerts.
“Reviving Westinghouse HQ has been a real collaborative effort,” says Dick. “The redevelopment team considers itself stewards of the building with a duty to preserve not only its architecture but its history and connection to the community.”

Westinghouse Electric Corp.’s Canadian headquarters has been re-envisioned for a new age to become a hub for commercial and cultural activities, and a blueprint for urban neighbourhood renewal. Photo: Tom Vogel Photography
Led by local architectural firm mcCallumSather and general contractor Collaborative Structures Ltd. (CSL), restoration and renovation work on the 1917-built building began in earnest in January 2018, and was completed this past June. It involved the addition of modern fixtures and technologies, including high-efficiency LED lighting, a high-performance building envelope with an insulation value of R-25 in the walls and R-20 in the roof, supports for rooftop photovoltaic solar array and a water-source heat pump to meet the developer’s sustainability targets. The water-source heat pump is considered to be the most energy-efficient heating, ventilation and air conditioning (HVAC) system on the market, drastically reducing natural gas consumption and subsequent greenhouse gas emissions during the heating season.
“It works like a radiator system found in many homes,” says Drew Hauser, director at mcCallumSather, which is also the project’s mechanical engineer and heritage consultant. “It relies on hot water from boilers and cold water from a fluid cooler to travel around the building and provide space conditioning via terminal units that extract the heating and cooling from the water and distribute it into the different areas.”
In accordance with Westinghouse HQ’s heritage designation, the majority of the building’s brick and cut-stone façade has been preserved. However, many of the old windows were not salvageable. According to mcCallumSather, repairing all 360 would not allow for energy performance and acoustic rating upgrades, and it would have been cost-prohibitive. So, the architect opted for a strategy that combined replacement and repair. With the city’s approval, more than 300 new high-performance, double-glazed, argon-filled windows with low-E coatings that closely match the building aesthetic were installed. They provide elevated occupant comfort and maximize energy conservation. Each of the walnut wood-framed, double-hung windows on the ground floor were restored. These were kept because their detail is of the highest quality and the space has the most public access and impact.
Inside, the redevelopment team was under no obligation to complete heritage work as it was not part of the designation. However, their passion for the project resulted in the restoration of many exceptional (and unexpected) architectural features of the original Prack and Perrine-designed building.
“When we first entered, I was taken aback as the whole ground floor was covered in pink marble tile. It was a sea of salmon,” recalls lead architect, Hauser. “The radiators were still in the building and I dug around the feet of one of them. Not knowing what was there, if anything, I unearthed the marble mosaic floor that lay beneath the existing tile. It was like finding treasure.”
Guided by photographs of the 100-year-old, five-storey structure at each stage of construction (the sixth and seventh floors were added in 1928) and drawings obtained from the National Archives of Canada, the team carefully peeled back interior finishes during demolition to expose intricate plaster mouldings, structural clay tiles (or speed tiles, as they were commonly called in the 1900s), terrazzo flooring and gigantic steel trusses, among other hidden gems – all of which were preserved and enhanced to pay homage to the past, tell the story of the building’s rich history and serve as inspiration to its current occupants and a whole new generation of businesses in the community. But perhaps the greatest discovery was the hidden theatre that was uncovered at the west end of the building.
“You wouldn’t have believed what this particular space looked like when we first started,” says Hauser with great excitement. “A large portion of the intricate detail around the perimeter was covered up and the room was divided into six separate rooms. Three layers of ceiling tile concealed the elaborate plasterwork, which thankfully protected it for all these years. Likewise, we were unaware of the original maple wood flooring until we started removing the layers on top and discovered it was fully intact and looked brand new.”
mcCallumSather’s interest in bringing Westinghouse HQ back to its initial grandeur extends beyond its role on the redevelopment team. The firm is its first anchor tenant, moving in at the start of 2019, and occupying the entire second floor. Like the rest of the building, mcCallumSather thoughtfully adapted the space for the 21st century by injecting a sleek, minimalist aesthetic while staying true to the authentic architecture. It also reflects the way in which the firm and its employees function.
“We collaborate in pods, without distinction between our mechanical, interior design and architectural studios,” explains Hauser. “As a result, the space is project focused.”
Spread across an expansive 10,000 square feet, mcCallumSather’s light-filled ‘office’ is organized in zones. At one end, teams can huddle around big tables to discuss, debate and share ideas and work side-by-side. Furniture was chosen to accommodate different working styles, with options for standing or sitting so everyone is comfortable. As there are no dedicated desks within the floorplate and each employee has a locker to store personal items, the firm has seen a reduction in clutter, making for a cleaner, more spacious environment.

mcCallumSather’s light-filled ‘office’ is organized in zones. Teams can huddle around big tables to discuss, debate and share ideas and work side-by-side. Photo: Banko Media.
At the other end of the floor are soundproof phone booths, which are ideal for important calls and to avoid disturbing colleagues, and a library.
In the centre of the space, delineating between the collaborative and quite zones, are boardrooms and the design studio, framed by the striking steel trusses unique to the second floor. These were sprayed with black intumescent paint to protect them in case of fire. While the finish highlights the architectural feature, the protective coating will expand significantly when exposed to high temperatures, insulating the components to prevent structural failure.
Much like the trusses, many of the original details remain an integral part of the space. The terrazzo tile floors have been conserved where possible and their imperfections left exposed. Where the former Westinghouse president’s office and boardrooms were once located, the exquisite ceiling mouldings were kept with missing sections and all.
mcCallumSather is helping other tenants with their interior build-outs, as well. Currently, more than two-thirds of the building is leased, including the third and part of the fourth floors, and the bottom level. Equal Parts Hospitality will manage the entire ground floor venue upon occupancy in October. The company, which conceptualizes, funds, builds and manages hospitality industry assets, fit-up the space with a European boutique hotel lobby aesthetic.
Electric City’s Dick says he’s been fielding calls from interested tenants for the fifth and sixth floors. As for the top floor, he’s hoping to attract a world-class tenant. Formerly a drafting space, it features vaulted ceilings 25-feet high at their peak, skylights and 360-degree views of the Niagara Escarpment and Burlington Bay.
“It’s pretty magical,” he says, adding it’s much more than rentable office space. “It’s a place to build your brand in a building with a foundation for excellence that represents not just Hamilton’s history but the community’s as well.”
Clare Tattersall is acting editor of Canadian Facility Management & Design.
Top photo courtesy of Banko Media






