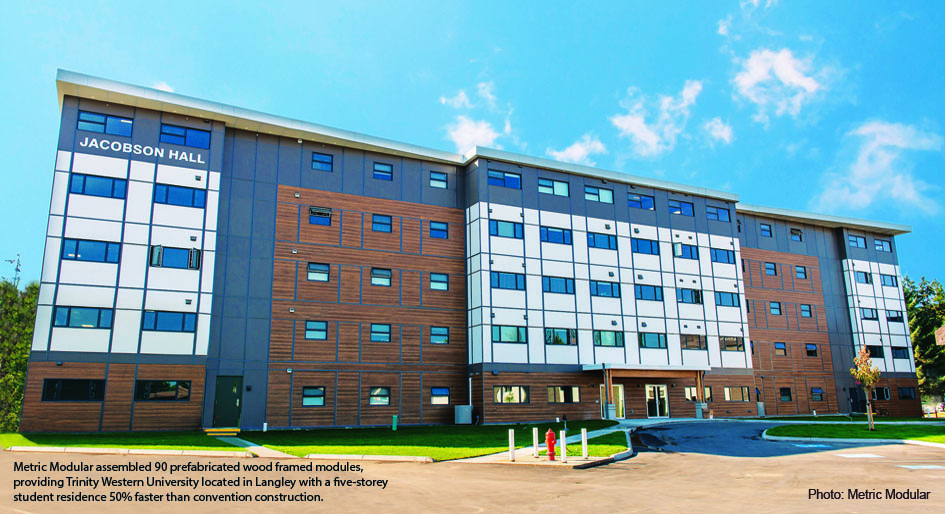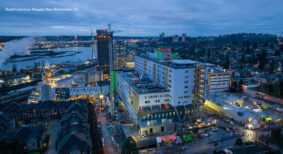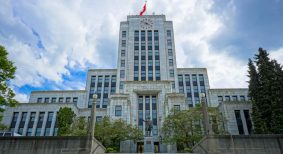Advancements in construction technology, modernized building codes, and a demand for sustainable design are making wood the right choice for a variety of residential and hotel projects. Wood products from B.C.’s sustainably managed forests are also helping to meet the growing demand for affordable housing; wood is well-suited for economical and timely construction — notably in hard to reach places, including downtown sites and remote locations.
One way to build economically with wood is modular prefabrication, which can speed up construction schedules and reduce overall costs. Manufacturing wood-frame modular units off-site means there’s less noise and less disruption for neighbours at the building site.
“A lot of time and energy is put into planning how we’re going to build before we even start. That means the timeline is shorter,” said Tim Epp, director of manufacturing at Metric Modular, based in Agassiz, B.C.
“The second the site foundation is done, we can start craning finished modules on to the site, and then it’s just a matter of interconnections, some of the exterior, and you’re away to the races. You can literally take half the time out of the process.”
Epp said modular construction not only meets building codes, it’s built for the added demands of site transportation and craning.
Whether using light-frame wood, mass-timber, or hybrid construction, wood is a building block for safe, comfortable and quality buildings. Wood construction provides numerous benefits to multi-family residential and hotel developers: warm aesthetics, high building-volume-to-surface-area ratio for generous interiors, natural insulation that offers thermal advantages, and the ability to flex during an earthquake. All buildings, whatever the material type used in construction, must conform to the same safety standards, which includes incorporating sprinklers, firewalls and fire detectors into the structure.
Camas Gardens, a publicly funded supportive housing project in Victoria, was built using wood prefabrication technology. The exterior wood-frame walls were assembled off-site to reduce construction time and waste. It’s an example of cost-effective housing that also delivers on quality and aesthetics.
The Heights in Vancouver is Canada’s largest building to earn Passive House certification. The mixed-use structure is five storeys of light wood-frame on one storey of concrete, with commercial space on the ground floor and rental suites above. Wood is the ideal material for Passive House construction because it’s a natural insulator. The Heights incurs heating and cooling costs that are 80 to 90 percent less than a standard building.
Speed of construction was particularly important when building the West Wing of the Penticton Lakeside Resort in the Okanagan, as the owners wanted to open in time for the resort’s busy summer season. After being built off-site, each floor took an average of one week to install. The entire building was finished in just under a year. The six-storey, 70-unit hotel set a new standard for the use of mass timber in hospitality projects. Each floor consists of 70 locally produced cross-laminated timber (CLT) panels, making it the largest mass-timber project in the region. The exposed timber structure is made of a Douglas-fir glue-laminated timber (glulam) post-and-beam frame with CLT floors, roof, shear walls, stairwells and stairs. Due to the compromised soil conditions of the floodplain site, lightweight wood lowered the construction costs compared to concrete.
Universities in critical need of student housing have found a fast and economical solution in prefabricated and modular construction.
In Vancouver, the University of British Columbia’s Brock Commons Tallwood House is one of the tallest contemporary mass-timber hybrid structures of its kind in the world. The 18-storey residential tower is home to more than 400 students. The design is deliberately straightforward, demonstrating that timber construction can be a safe and repeatable approach to high-rise construction. Brock Commons was built using parallel-strand lumber (PSL), as well as Douglas-fir glulam posts that support CLT floor panels. Erected in just over two months, the superstructure has prefabricated exterior wall panels with wood-fibre-and-resin cladding.

At Langley’s Trinity Western University, Jacobson Hall was built in only nine months using wood-framed modular construction. The five-storey student residence was the tallest building of its kind when construction was completed in 2018 and added beds for 220 students.
These projects and others are featured in a newly released book, Naturally Wood, which showcases British Columbia’s cutting‐edge wood architecture and design. The beautifully illustrated, 160-page publication contains more than 65 innovative wood buildings and projects, including how wood is being used in multi-family residential projects and accommodations. Four continuing education units have been developed based on the book. They are recognized by the Architectural Institute of British Columbia and are available at naturallywood.com/naturally-wood-ceus.
Download Naturally Wood digital copy here.










