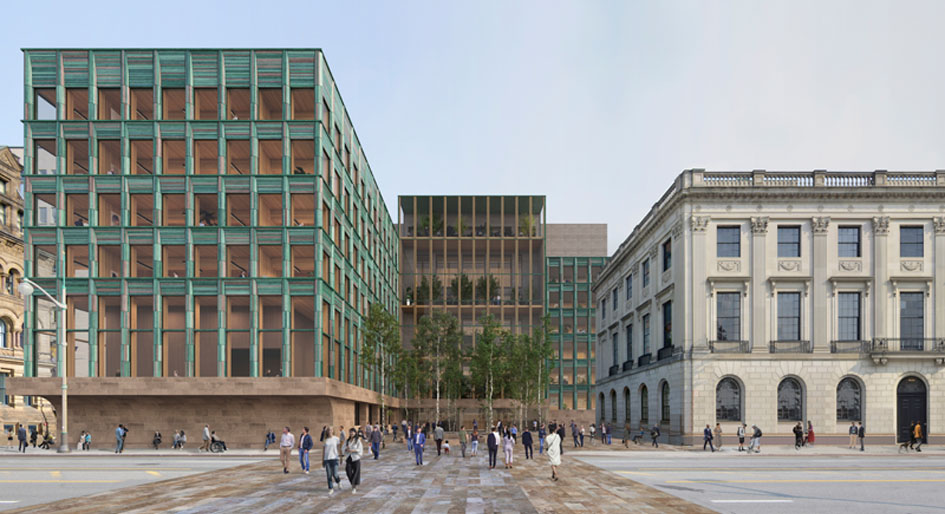Zeidler Architecture, in association with David Chipperfield Architects (London, United Kingdom), was selected as the winning team in the Architectural Design Competition for the redevelopment of Block 2. Block 2 is the city block directly facing Parliament Hill in downtown Ottawa. It is bounded by Metcalfe, Wellington, O’Connor and Sparks streets.
The redesigned Block 2 will provide office space for the Senate and the House of Commons and will allow for the future consolidation of parliamentary accommodations, including space for the Library of Parliament. It will also include renovated retail space in the Sparks Street Mall.
The winning design concept, chosen by an independent jury, best responded to the complex and historical considerations of the area. Block 2 sits at the heart of Canada’s Parliamentary Precinct and brings together the past, present and future, mixing heritage-designated buildings with modern landscaped courtyards and a public square facing the Peace Tower. The design concept also demonstrates a high level of respect for and understanding of the significance of a future Indigenous Peoples’ Space, which will be located in the centre of Block 2.
The redevelopment of Block 2 will bring a new vitality to Canada’s Parliamentary Precinct. This work will transform a mix of functionally obsolete buildings into an innovative complex that will meet the needs of a 21st-century parliamentary democracy in a way that respects our past while also embracing our future. Public Services and Procurement Canada (PSPC) will now enter into negotiations with the Zeidler/Chipperfield team to establish a contract so that the design concept can be further refined in anticipation of construction beginning in 18 to 24 months.
Taking second place in the competition was NEUF Architects (Ottawa, Canada), in joint venture with Renzo Piano Building Workshop (Paris, France), and Watson MacEwen Teramura Architects (Ottawa, Canada), in joint venture with Behnisch Architekten (Boston, United States), was the third-place team.











