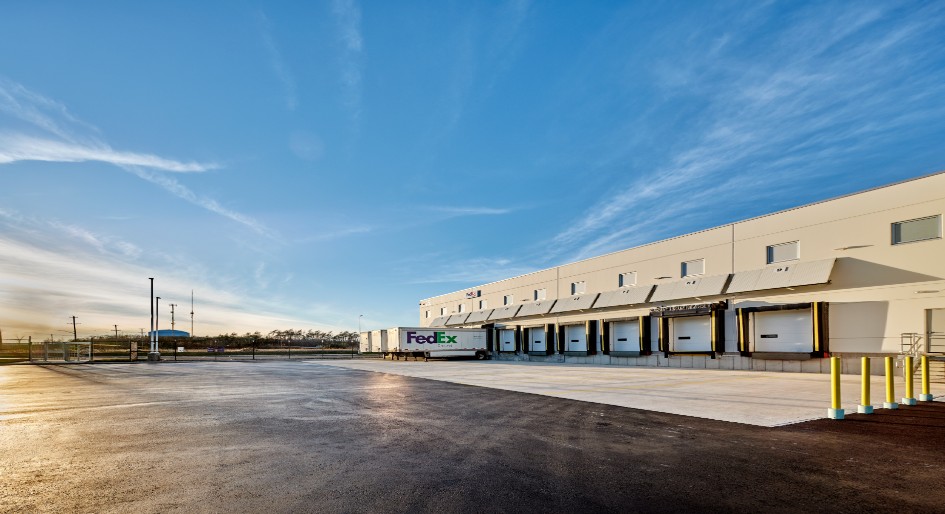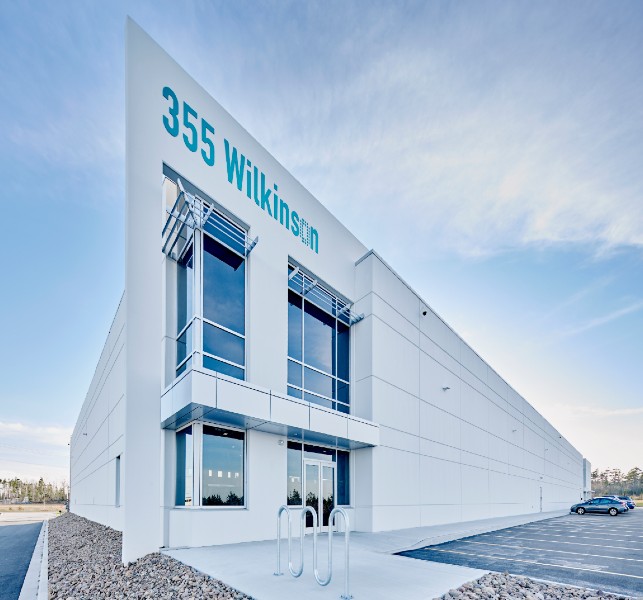The Wilkinson Warehouses are a set of five multi-tenant buildings in Dartmouth, Nova Scotia. Among them is 355 Wilkinson, a 65,000-square-foot warehouse that became the first one in the country to earn Zero Carbon Building – Design (ZCB-Design) certification last fall. The project marks an evolution in warehouses and, more broadly, the potential for a lower-emitting industrial sector—an asset class rarely at the forefront when building standards are created.
Using prior knowledge of energy consumption, developer and manager East Port Properties created a net-zero building that goes beyond the standard. The result is a space where tenants pay no central heating bills and operating costs are kept low. With a second warehouse recently achieving ZCB-Design certification, the Wilkinson development shows how innovation can be cultivated on a larger scale.
Buildings currently account for 17 per cent of greenhouse gas emissions across the country. By 2030, Canada has vowed to cut greenhouse gas emissions by 30 per cent below 2005 levels. To help the country meet its targets, the Canada Green Building Council (CaGBC) created the ZCB standard as a homegrown solution. The program, involving both design and performance certification, measures the carbon balance of a building and is the only one of its kind to make carbon reductions the key indicator for building performance.
Here’s a look at how 355 Wilkinson achieved no-cost heating in a zero-carbon facility, creating a pathway for many types of facilities, both new and old, to follow suit.
Getting to Net Zero
As part of the CaGBC’s ZCB pilot program involving 15 buildings across Canada, East Port began the first phase of their warehouse development—355 Wilkinson.
Given the company’s experience with energy efficiency—East Port developed the first multi-tenant warehouse in Halifax to be certified under the Leadership in Energy and Environmental Design (LEED) program more than 10 years ago—President Judy Wall felt it was possible to create a comfortable, leasable building with a net-zero cost central heating.
The East Port team knew the key elements that would have significant impacts on building energy use: reduced air leakage, better insulation, efficient heating systems and automated controls to reduce dependence on human intervention to operate the system. After teaming up with Efficiency Nova Scotia, it was able to minimize operating costs for future tenants.
The building design started with a tight and well-insulated building envelope. The insulation value of the roof was upgraded to R-40, and then built using airtight, insulated, tilt-up concrete sandwich panels for continuous R-20 insulation value. According to Wall, one of the prime spots for heat loss is at the loading docks. Vertical-storing dock levelers, a product typically used in cold storage warehouses to keep the cold inside the building, were used to further reduce air leakage.

A central in-floor system supplies heat via air-to-water heat pumps. This central heating system consists of six air-to-water heat pumps and a peak-load/back-up condensing natural gas boiler that provides a constant floor temperature of 17 degrees Celsius. The hot water distribution is provided by electronically commutated motor circulator pumps in single-bay zones.
Overhead unit heaters, metered and billed directly to the tenant, supply additional heating. Controls were also installed to stop in-floor heating circulators from running in areas with open overhead doors. With the tenant-metered overhead unit heaters making up for open doors, tenants are more aware of their operating costs.
East Port also installed a net-metered solar photovoltaic system through Nova Scotia Power’s Net Metering program. The system is sized to offset the cost of fuel sources—assuming a heating energy intensity of 1.6 e-kWh per square foot. With these heating considerations, a tenant could see a no-cost central heating bill by paying attention to how long their overhead doors were left open.
The efficiency of the design also speaks to the increased comfort of the tenants. During an eight-hour power interruption, when it was minus 15 degrees Celsius outside, the indoor temperature dropped only 0.5 degrees Celsius.
Beyond the Standard
To make the space even more desirable for tenants, East Port embraced unusual warehouse features, such as Solera windows and skylights to maximize the use of daylighting. The buildings are also equipped with automated, energy-efficient ventilation systems and LED lights with motion sensors.
While East Port did see a roughly 10 to 15 per cent premium for building to Zero Carbon over standard, they are now seeing a return on that investment: higher net rents are achieved because tenants have a significantly lower heating energy bill and more comfortable workspace.
Warehouses have traditionally focused on providing the lowest-cost product, especially since developers don’t always know what the building’s final use will be, or how that usage might change over time. Developers like East Port are seeing an increased demand for sustainable real estate and are creating a market for smart spaces and value-add property management services.
Warehouse Pioneer
In working to achieve their Zero Carbon Building certification, East Port focused on what they could control to help their tenants achieve net-zero central heating.
The construction of a third Wilkinson warehouse—also targeting ZCB certification— is now underway, with plans for a fourth building rising sometime next spring. In addition, East Port is pursuing ZCB – Performance certification. Performance certification proves the project’s operation has earned zero carbon emissions over a one year period, as required by annual verification.
Such learnings will help guide the future of warehousing and inform future iterations of the CaGBC’s Zero Carbon Building Standard.
Mark Hutchinson leads the Green Building Programs at Canada Green Building Council (CaGBC), including overseeing the LEED and Zero Carbon Building Standard certification programs. Mark holds Masters in both Business Administration and Environmental Studies.
Photos courtesy of CaGBC







