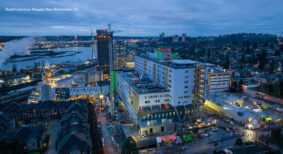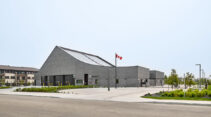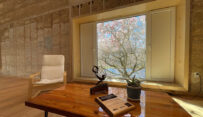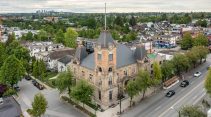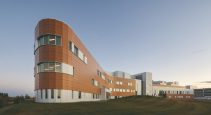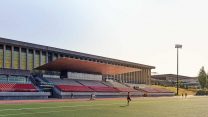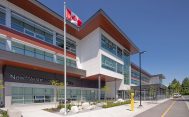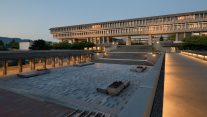Institutional
Achieving aggressive sustainability goals
EllisDon is working toward ambitious sustainable construction goals for the Royal Columbian Hospital in New Westminster.
Building for a climate resilient future
The new Windermere Fire Station 31 in Edmonton was built with sustainability and climate resilience top of mind.
UBC hemp building a showcase for low carbon
UBC students are enjoying a vibrant new teaching and learning space designed to be near-zero embodied carbon.
A challenging heritage restoration
A heritage 1914 building in Vancouver has been given renewed life thanks to an extensive exterior restoration.
Designing for patient dignity in Grande Prairie
Inside the 681,000-square-foot facility, people are able to experience the landscape and natural light, even throughout Alberta’s harsh weather extremes.
Unique canopy roof achieves ambitious goals
The SFU stadium features a striking CLT canopy which cantilevers 16 metres, providing weather protection and unobstructed views.
Improving patient care in the Okanagan
A new state-of-the-art patient care tower is changing the way health care is delivered at the Penticton Regional Hospital.
Fulfilling a decades long vision for New Westminster
As the largest school investment in B.C’s history, the replacement of New Westminster Secondary School has been a top priority for years.
An award winning renewal effort
The SFU Plaza Renewal Project is a multi-phase extensive renovation at the iconic SFU Burnaby Campus, replacing the rooftop public surfaces.
Challenging library renovation
The project team on the Vancouver Central Library Level 8 and 9 revitalization project faced many challenges, requiring innovative solutions.
Fast tracking success
The SFU Sustainable Energy and Environmental Engineering Building was a challenging project for Bird Construction, who delivered the project on time.
Building with wood to ease student housing crunch
Trinity Western University has built the tallest modular wood-frame residence in Canada. The five-storey Jacobson Hall was was completed in just nine month.
Enhancing patient experience
The new Teck Acute Care Centre in B.C. will enhance patient experience with a healing environment that focuses on family-centred care.
UBC breaks down barriers with mixed-use hub
UBC is breaking down barriers with Ponderosa Commons, the first of five mixed-use residences designed to activate the commuter campus year-round.
Bergeron Centre a model for fully integrated BIM
The use of building information modelling to develop the Bergeron Centre at York University earned the project a Canada BIM Council award.
Library facility reads like ‘fragment’ of its landscape
The new Waterdown Library and Civic Centre is designed to read like a ‘fragment’ of the Niagara Escarpment over which it cantilevers.
A facility addition with surgical precision
Adding a new wing to the fully developed site would require surgical precision. The original Chinook Regional Hospital, which was constructed close to 30 years
